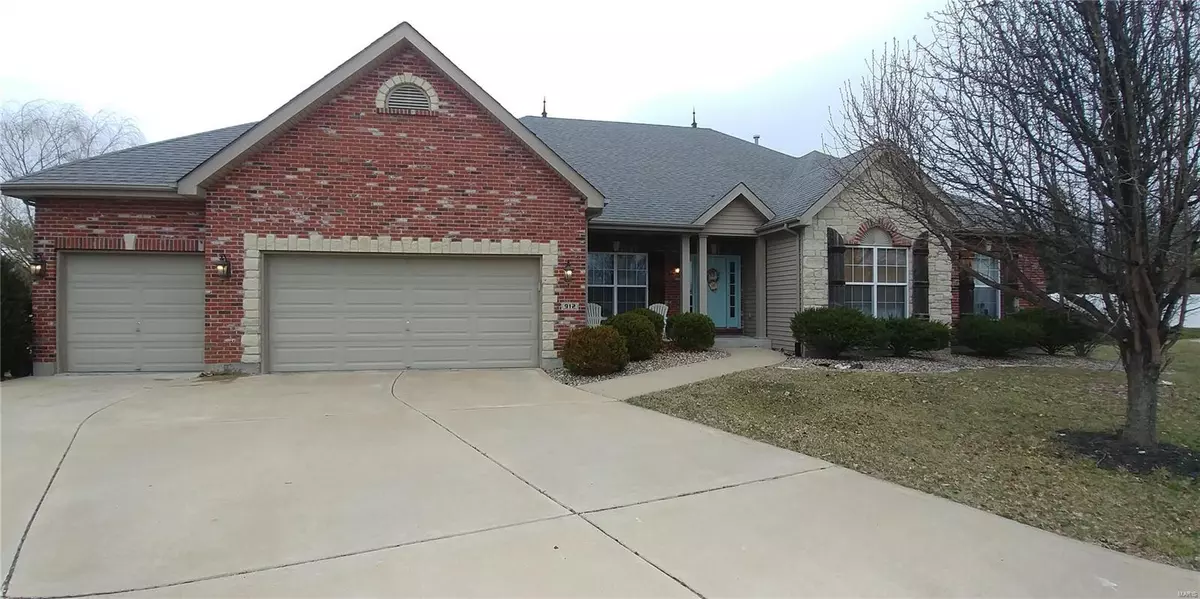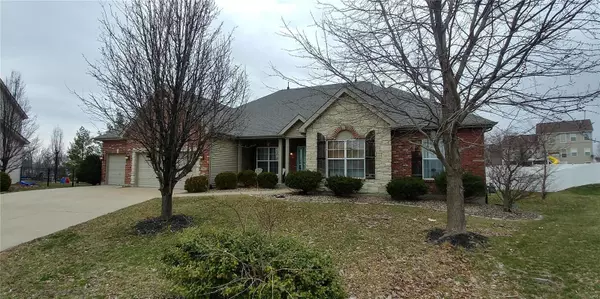$345,000
$339,900
1.5%For more information regarding the value of a property, please contact us for a free consultation.
912 Sill Ridge DR Dardenne Prairie, MO 63368
4 Beds
3 Baths
2,991 SqFt
Key Details
Sold Price $345,000
Property Type Single Family Home
Sub Type Residential
Listing Status Sold
Purchase Type For Sale
Square Footage 2,991 sqft
Price per Sqft $115
Subdivision Manors At Hanley Crossing
MLS Listing ID 19019642
Sold Date 04/24/19
Style Ranch
Bedrooms 4
Full Baths 3
Construction Status 15
HOA Fees $20/ann
Year Built 2004
Building Age 15
Lot Size 0.390 Acres
Acres 0.39
Lot Dimensions see tax record
Property Description
What a beautiful stone and brick exterior!Over a 3rd of and acre lot with a 5' high white vinyl fence,and 17x14 covered patio,this backyard is big enough and private enough for a pool and still have plenty of space for the kids!A spacious open floor plan with 9' and 12' ceilings greet you as you enter the front door.The living room boasts 12' ceilings with plenty of windows and a gas fireplace.The kitchen is open to the breakfast room and has a large center island,newer dishwasher, and oven in the wall.4 Beds on the Main Floor.The large master has coffered ceilings and its own slider out to the back yard!Master bath has double vanity and a separate shower and tub.The hallway bath also has a double vanity.The Lower level has partially finished basement with a full bath. The basement is absolutely massive and is a 9' pour.The potential in this home is off the chart!All of this and its in Wentzville School District (Liberty High).This home is being sold As Is. Seller to make no repairs.
Location
State MO
County St Charles
Area Wentzville-Liberty
Rooms
Basement Bathroom in LL, Full, Partially Finished, Rec/Family Area
Interior
Interior Features Cathedral Ceiling(s), High Ceilings, Open Floorplan, Carpets, Walk-in Closet(s), Some Wood Floors
Heating Forced Air
Cooling Electric
Fireplaces Number 1
Fireplaces Type Gas
Fireplace Y
Appliance Dishwasher, Disposal, Electric Cooktop, Microwave, Wall Oven
Exterior
Parking Features true
Garage Spaces 3.0
Private Pool false
Building
Lot Description Cul-De-Sac, Fencing, Level Lot, Streetlights
Story 1
Sewer Public Sewer
Water Public
Architectural Style Traditional
Level or Stories One
Structure Type Brick,Frame,Vinyl Siding
Construction Status 15
Schools
Elementary Schools Prairie View Elem.
Middle Schools Frontier Middle
High Schools Liberty
School District Wentzville R-Iv
Others
Ownership Private
Acceptable Financing Cash Only, Conventional, FHA, VA
Listing Terms Cash Only, Conventional, FHA, VA
Special Listing Condition None
Read Less
Want to know what your home might be worth? Contact us for a FREE valuation!

Our team is ready to help you sell your home for the highest possible price ASAP
Bought with Ryan Farber






