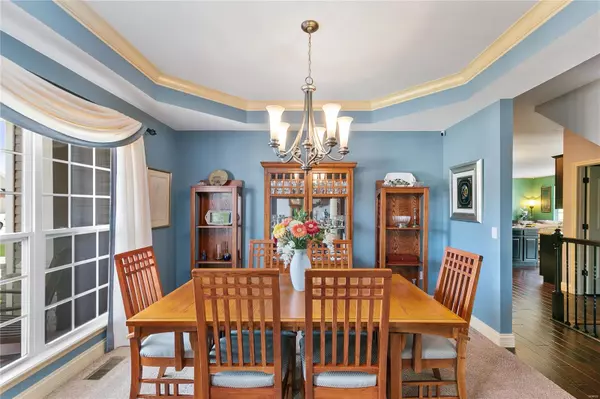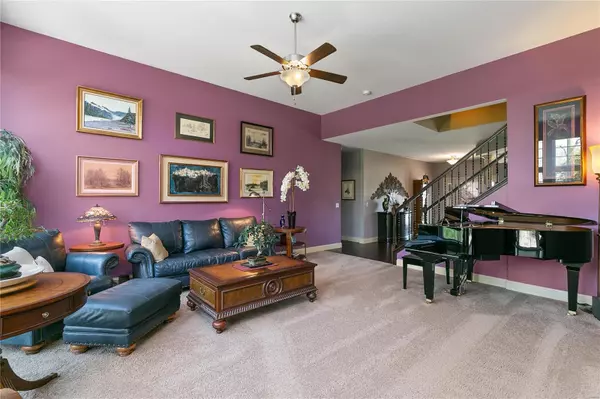$555,000
$559,900
0.9%For more information regarding the value of a property, please contact us for a free consultation.
281 Lemar Park Ellisville, MO 63011
4 Beds
4 Baths
3,832 SqFt
Key Details
Sold Price $555,000
Property Type Single Family Home
Sub Type Residential
Listing Status Sold
Purchase Type For Sale
Square Footage 3,832 sqft
Price per Sqft $144
Subdivision Lemar Park
MLS Listing ID 19022956
Sold Date 07/01/19
Style Other
Bedrooms 4
Full Baths 3
Half Baths 1
Construction Status 9
HOA Fees $41/ann
Year Built 2010
Building Age 9
Lot Size 0.425 Acres
Acres 0.425
Lot Dimensions IRR x IRR
Property Description
Awesome 1.5 story located on a cul-de-sac lot with a fenced yard. Enter to find the dining room with elegant columns, coffered ceiling and opens to the great room with custom windows. Gorgeous kitchen boasts 42" cabinets, center island, custom backsplash, double ovens, walk-in pantry and adjoins the breakfast room with slider to the back patio. Cozy hearth room with gas fireplace. Master suite features coffered ceiling, walk-in closet with organizers and a full bath with his & her vanities, walk-in shower, and large tub. Upper level has 3 additional bedrooms, 2 full baths, office/sitting room, and bonus room. Lower level is ready to be finished to your liking with a full window for a bedroom and rough-in bath. Main level laundry with additional hook-up in the lower level, sprinkler system, 3 car garage, Rockwood Schools and much more!
Location
State MO
County St Louis
Area Marquette
Rooms
Basement Full, Radon Mitigation System, Bath/Stubbed
Interior
Interior Features High Ceilings, Open Floorplan, Carpets, Walk-in Closet(s), Some Wood Floors
Heating Forced Air
Cooling Electric
Fireplaces Number 1
Fireplaces Type Gas
Fireplace Y
Appliance Dishwasher, Disposal, Gas Cooktop, Microwave, Stainless Steel Appliance(s)
Exterior
Parking Features true
Garage Spaces 3.0
Private Pool false
Building
Lot Description Cul-De-Sac, Fencing
Story 1.5
Sewer Public Sewer
Water Public
Architectural Style Traditional
Level or Stories One and One Half
Structure Type Brk/Stn Veneer Frnt,Vinyl Siding
Construction Status 9
Schools
Elementary Schools Westridge Elem.
Middle Schools Crestview Middle
High Schools Marquette Sr. High
School District Rockwood R-Vi
Others
Ownership Private
Acceptable Financing Cash Only, Conventional
Listing Terms Cash Only, Conventional
Special Listing Condition None
Read Less
Want to know what your home might be worth? Contact us for a FREE valuation!

Our team is ready to help you sell your home for the highest possible price ASAP
Bought with Elizabeth Rainey






