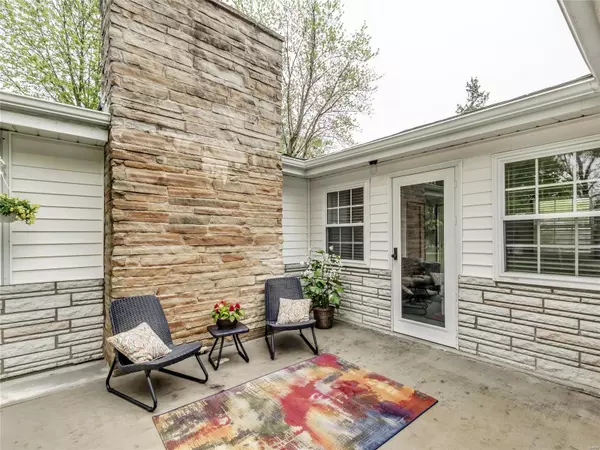$209,000
$209,000
For more information regarding the value of a property, please contact us for a free consultation.
782 Rojean DR Ellisville, MO 63021
2 Beds
1 Bath
1,128 SqFt
Key Details
Sold Price $209,000
Property Type Single Family Home
Sub Type Residential
Listing Status Sold
Purchase Type For Sale
Square Footage 1,128 sqft
Price per Sqft $185
Subdivision Whitestone Village
MLS Listing ID 19025103
Sold Date 07/08/19
Style Ranch
Bedrooms 2
Full Baths 1
Construction Status 65
Year Built 1954
Building Age 65
Lot Size 0.470 Acres
Acres 0.47
Lot Dimensions 20473
Property Description
Charming home on .5 acre and dead-end street in beautiful West County. Well maintained and in immaculate condition. 2 bedroom, 1 bath – perfect starter home, or downsizing. Great for someone who still wants all of the conveniences and a quiet place to relax. Great curb appeal with newer roof, new driveway, sidewalk and patio. 1 car attached and an oversized 2 car garage with a covered carport and patio, perfect for all of your outdoor enjoyment in your large fenced back yard. This home is bright and cheery with new windows throughout and a large bay window in both the living room and kitchen. Kitchen also features a walk in pantry. The wood doors and rounded archways give this home that extra touch that is hard to find. There is a sun room off the kitchen with lots on windows that can be used as additional living space, office or a wonderful place to relax. City/Fire Inspections already done, ready for your buyer to move it. Home Warranty offered.
Location
State MO
County St Louis
Area Marquette
Rooms
Basement Concrete, Sump Pump, Walk-Up Access
Interior
Heating Forced Air
Cooling Electric
Fireplaces Number 1
Fireplaces Type Woodburning Fireplce
Fireplace Y
Appliance Electric Cooktop, Microwave, Refrigerator
Exterior
Parking Features true
Garage Spaces 3.0
Amenities Available Workshop Area
Private Pool false
Building
Lot Description Cul-De-Sac, Fencing, Level Lot
Story 1
Sewer Public Sewer
Water Public
Architectural Style Traditional
Level or Stories One
Structure Type Brk/Stn Veneer Frnt,Vinyl Siding
Construction Status 65
Schools
Elementary Schools Ballwin Elem.
Middle Schools Selvidge Middle
High Schools Marquette Sr. High
School District Rockwood R-Vi
Others
Ownership Private
Acceptable Financing Cash Only, Conventional, FHA
Listing Terms Cash Only, Conventional, FHA
Special Listing Condition Owner Occupied, None
Read Less
Want to know what your home might be worth? Contact us for a FREE valuation!

Our team is ready to help you sell your home for the highest possible price ASAP
Bought with Peter Lu






