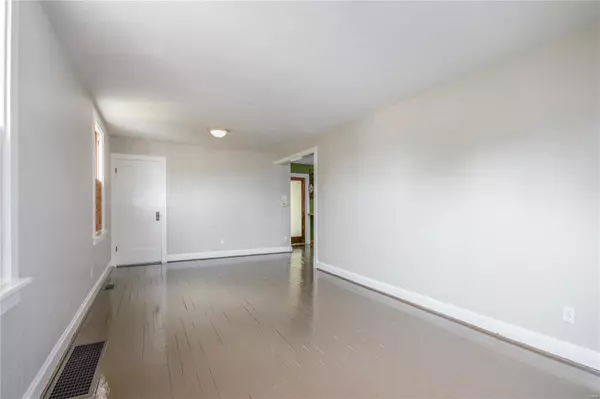$108,000
$114,800
5.9%For more information regarding the value of a property, please contact us for a free consultation.
2034 Ashby St Louis, MO 63114
2 Beds
1 Bath
768 SqFt
Key Details
Sold Price $108,000
Property Type Single Family Home
Sub Type Residential
Listing Status Sold
Purchase Type For Sale
Square Footage 768 sqft
Price per Sqft $140
Subdivision Forest View Lt Pts 15 & 16 Bdy Adj
MLS Listing ID 19042583
Sold Date 10/15/19
Style Bungalow / Cottage
Bedrooms 2
Full Baths 1
Construction Status 81
Year Built 1938
Building Age 81
Lot Size 8,712 Sqft
Acres 0.2
Lot Dimensions 144x60
Property Description
BOM not sellers fault. You can live easy in this modest, MOVE IN READY, 2 bedroom home and work, play, or entertain in climate controlled studio bldg/garage. Designer/Owner has updated house to modern open plan that includes deluxe bath, mudroom, designer appointments, wood "farmhouse floors, modern full glass doors on the 1st floor, clean full basement with laundry/utility room and workshop. The detached building includes 100 amp electrical service, fully finished with drywall and insulated, 12-foot ceilings, heating, and a/c, wired for internet, DSL, cable and alarm. Studio/outbuilding is a perfect place for being creative, a self-employed professional, working on your hobby or home business, home theater, or just for hanging out Property comes with Land Patent document with government seal and signed by the president, also architectural drawings for future addition.
Centrally located convenient to HWY 40, 170, 270 70 and Page Extension.
Location
State MO
County St Louis
Area Ritenour
Rooms
Basement Concrete, Unfinished
Interior
Interior Features Open Floorplan, Carpets, Special Millwork, Window Treatments, Some Wood Floors
Heating Forced Air
Cooling Wall/Window Unit(s), Electric
Fireplaces Type None
Fireplace Y
Appliance Range Hood, Gas Oven, Refrigerator
Exterior
Parking Features true
Garage Spaces 2.0
Amenities Available Underground Utilities, Workshop Area
Private Pool false
Building
Lot Description Chain Link Fence, Fencing, Level Lot, Wood Fence
Story 1
Sewer Public Sewer
Water Public
Architectural Style Traditional
Level or Stories One
Structure Type Vinyl Siding
Construction Status 81
Schools
Elementary Schools Iveland Elem.
Middle Schools Hoech Middle
High Schools Ritenour Sr. High
School District Ritenour
Others
Ownership Private
Acceptable Financing Cash Only, Conventional, FHA
Listing Terms Cash Only, Conventional, FHA
Special Listing Condition None
Read Less
Want to know what your home might be worth? Contact us for a FREE valuation!

Our team is ready to help you sell your home for the highest possible price ASAP
Bought with Greg O'Brien






