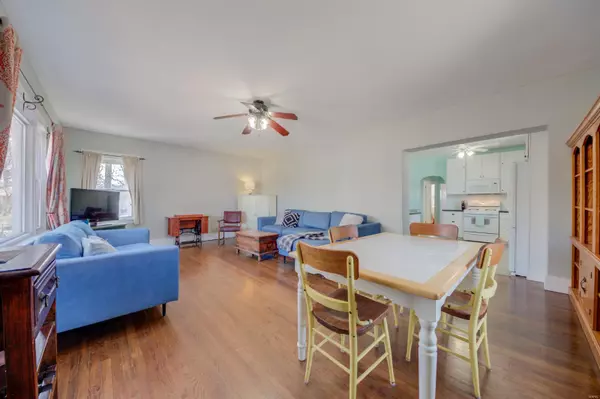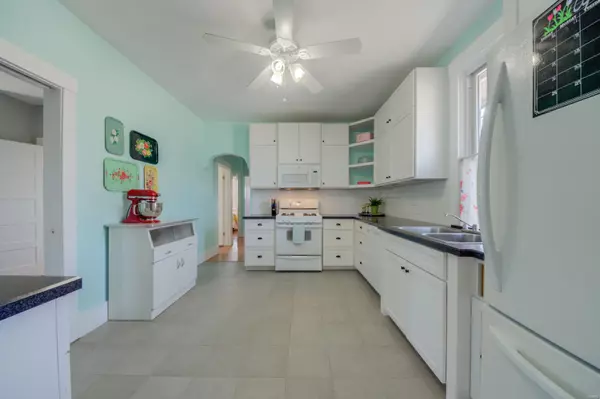$131,000
$130,000
0.8%For more information regarding the value of a property, please contact us for a free consultation.
2000 Ashby St Louis, MO 63114
3 Beds
1 Bath
1,248 SqFt
Key Details
Sold Price $131,000
Property Type Single Family Home
Sub Type Residential
Listing Status Sold
Purchase Type For Sale
Square Footage 1,248 sqft
Price per Sqft $104
Subdivision Forest View
MLS Listing ID 19022200
Sold Date 06/07/19
Style Ranch
Bedrooms 3
Full Baths 1
Construction Status 97
Year Built 1922
Building Age 97
Lot Size 9,540 Sqft
Acres 0.219
Lot Dimensions IRR see Tax Record
Property Description
You will love the high ceilings and charm of this home! Enter in and see all the upgraded flooring (no carpet), trim-cased windows and some doorways plus freshly paint walls. Spacious living/dining rm flows into the remodeled kitchen w/an abundance of custom cabinets w/hardware pulls, backsplash, newer gleaming white appliances & tile flooring. Home has total of 6 ceiling fans; one in each of the 3 bedroom, living, family and kitchen. There are 2 social areas on the main level with one on each side of the home; larger living rm plus a family room/library with built-ins for books or decor'. Updated bath w/tile floors. Usable walk-out lower level w/a separated storage or workshop area. Home has 2 covered porches and a fenced level nice-sized yard. Some of the updates include roof 2011, electric & plumbing, drop-down stairs in hallway for attic storage, drain tile system w/sump, water heater and so much more. Close to highways, shopping, conveniences and schools. A MUST see today!
Location
State MO
County St Louis
Area Ritenour
Rooms
Basement Block, Full, Concrete, Sump Pump, Walk-Out Access
Interior
Interior Features High Ceilings, Open Floorplan, Window Treatments, Some Wood Floors
Heating Forced Air
Cooling Ceiling Fan(s), Electric
Fireplaces Type None
Fireplace Y
Appliance Dishwasher, Microwave, Gas Oven
Exterior
Parking Features false
Amenities Available Underground Utilities
Private Pool false
Building
Lot Description Corner Lot, Fencing, Level Lot, Partial Fencing, Streetlights
Story 1
Sewer Public Sewer
Water Public
Architectural Style Traditional
Level or Stories One
Structure Type Brick Veneer,Frame
Construction Status 97
Schools
Elementary Schools Iveland Elem.
Middle Schools Hoech Middle
High Schools Ritenour Sr. High
School District Ritenour
Others
Ownership Private
Acceptable Financing Cash Only, Conventional, FHA, RRM/ARM, VA
Listing Terms Cash Only, Conventional, FHA, RRM/ARM, VA
Special Listing Condition Owner Occupied, Renovated, None
Read Less
Want to know what your home might be worth? Contact us for a FREE valuation!

Our team is ready to help you sell your home for the highest possible price ASAP
Bought with Debra Stolle






