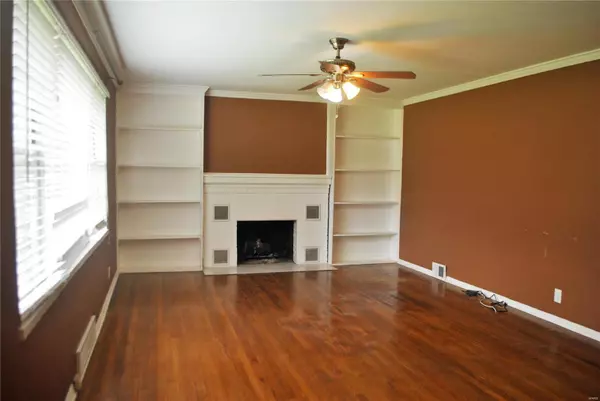$148,000
$140,000
5.7%For more information regarding the value of a property, please contact us for a free consultation.
200 Hilltop RD Ellisville, MO 63011
2 Beds
1 Bath
1,107 SqFt
Key Details
Sold Price $148,000
Property Type Single Family Home
Sub Type Residential
Listing Status Sold
Purchase Type For Sale
Square Footage 1,107 sqft
Price per Sqft $133
Subdivision Kenneth Shotwell Estate
MLS Listing ID 19041704
Sold Date 08/09/19
Style Ranch
Bedrooms 2
Full Baths 1
Construction Status 69
Year Built 1950
Building Age 69
Lot Size 0.597 Acres
Acres 0.597
Lot Dimensions .59ac
Property Description
RARE OPPORTUNITY and an excellent investment for the buyer ready to hammer out their dream of West County living! Whether you’re looking for a home to rehab or maybe you have bigger dreams of starting completely over, you don’t want to miss this! This 2bed/1bath charmer is yearning for some TLC and in return you can expect great ROI! So much potential awaits in this 1100sf floor plan with large family room that features wood floor, fireplace, built-in bookcases & huge front-facing window. Kitchen offers cozy breakfast room. Bedrooms have wood floor and front-facing bedroom has walk-in closet. Sun room is an added bonus! Finish the basement and double your square footage! This level, corner lot measures in at .60 acre with fenced-in play yard and 2 car garage. you can’t beat this amazing location, minutes from Rockwood Schools and closet to parks and biking trail. Property is being sold as is. Seller to make no repairs or inspections. A HANDYMAN’S DREAM COME TRUE – DON’T MISS OUT!
Location
State MO
County St Louis
Area Marquette
Rooms
Basement Full, Concrete, Sump Pump, Unfinished
Interior
Interior Features Bookcases, Window Treatments, Walk-in Closet(s), Some Wood Floors
Heating Forced Air
Cooling Ceiling Fan(s), Electric
Fireplaces Number 1
Fireplaces Type Non Functional, Woodburning Fireplce
Fireplace Y
Appliance Dishwasher, Disposal, Electric Cooktop, Electric Oven, Refrigerator
Exterior
Parking Features true
Garage Spaces 2.0
Private Pool false
Building
Lot Description Chain Link Fence, Corner Lot, Fencing, Level Lot
Story 1
Sewer Public Sewer
Water Public
Architectural Style Traditional
Level or Stories One
Structure Type Brick Veneer
Construction Status 69
Schools
Elementary Schools Westridge Elem.
Middle Schools Crestview Middle
High Schools Marquette Sr. High
School District Rockwood R-Vi
Others
Ownership Private
Acceptable Financing Cash Only, Conventional
Listing Terms Cash Only, Conventional
Special Listing Condition None
Read Less
Want to know what your home might be worth? Contact us for a FREE valuation!

Our team is ready to help you sell your home for the highest possible price ASAP
Bought with Spencer Argueta






