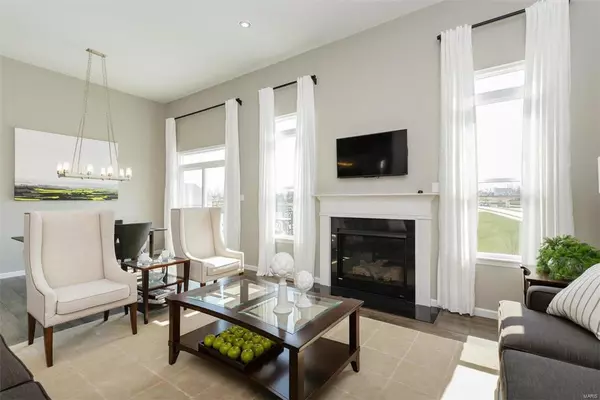$465,887
$405,370
14.9%For more information regarding the value of a property, please contact us for a free consultation.
715 Tinsley CT Cottleville, MO 63304
3 Beds
2 Baths
1,929 SqFt
Key Details
Sold Price $465,887
Property Type Single Family Home
Sub Type Residential
Listing Status Sold
Purchase Type For Sale
Square Footage 1,929 sqft
Price per Sqft $241
Subdivision Ashford Knoll
MLS Listing ID 19041654
Sold Date 10/31/19
Style Ranch
Bedrooms 3
Full Baths 2
HOA Fees $23/ann
Lot Size 9,148 Sqft
Acres 0.21
Lot Dimensions See County Records
Property Description
NEW CONSTRUCTION in a fantastic Cottleville location by Payne Family Homes! This popular 3 BD (BD 3 shown as a Den), 2 BA ranch has 1,929 s/f of impressive living space in the Ashford Knoll neighborhood. The charming ext has brick, vinyl siding, shake detail, arch shingles, coach lights, full yard sod, prof landscape, irrig system & a 4 car garage (4th car is tandem). Features inc dramatic 12 & 9’ clngs, gas FP, transom windows in the Grt Rm, 42” cab w/crown & hardware, Quartz c-tops, st steel appl, Kit island w/seating bar, wood laminate flooring, a huge Mstr Suite w/sitting area & 2 large W/I closets, raised height dbl bowl vanities in the Mstr Bath, marble shower w/a bench seat in the Mstr Bath, cust wall color, R/I bath, Jeld-wen Low E windows, main flr laundry, Dining Rm, 50 gal water htr & more. Enjoy desirable schools, the quaint, intimate setting of nearby shops and restaurants in Cottleville or the services & recreation on Hwy K. There is easy access to Hwys 364 & 40/61.
Location
State MO
County St Charles
Area Francis Howell Cntrl
Rooms
Basement Concrete, Full, Concrete, Bath/Stubbed, Sump Pump, Unfinished, Walk-Out Access
Interior
Interior Features Cathedral Ceiling(s), High Ceilings, Open Floorplan, Carpets, Walk-in Closet(s)
Heating Forced Air
Cooling Ceiling Fan(s), Electric
Fireplaces Number 1
Fireplaces Type Gas
Fireplace Y
Appliance Dishwasher, Disposal, Microwave, Gas Oven, Stainless Steel Appliance(s)
Exterior
Parking Features true
Garage Spaces 4.0
Amenities Available Underground Utilities
Private Pool false
Building
Story 1
Builder Name Payne Family Homes
Sewer Public Sewer
Water Public
Architectural Style Traditional
Level or Stories One
Structure Type Frame,Vinyl Siding
Schools
Elementary Schools Warren Elem.
Middle Schools Saeger Middle
High Schools Francis Howell Central High
School District Francis Howell R-Iii
Others
Ownership Private
Acceptable Financing Cash Only, Conventional, FHA, VA
Listing Terms Cash Only, Conventional, FHA, VA
Special Listing Condition Spec Home, None
Read Less
Want to know what your home might be worth? Contact us for a FREE valuation!

Our team is ready to help you sell your home for the highest possible price ASAP
Bought with Pamela Schneider






