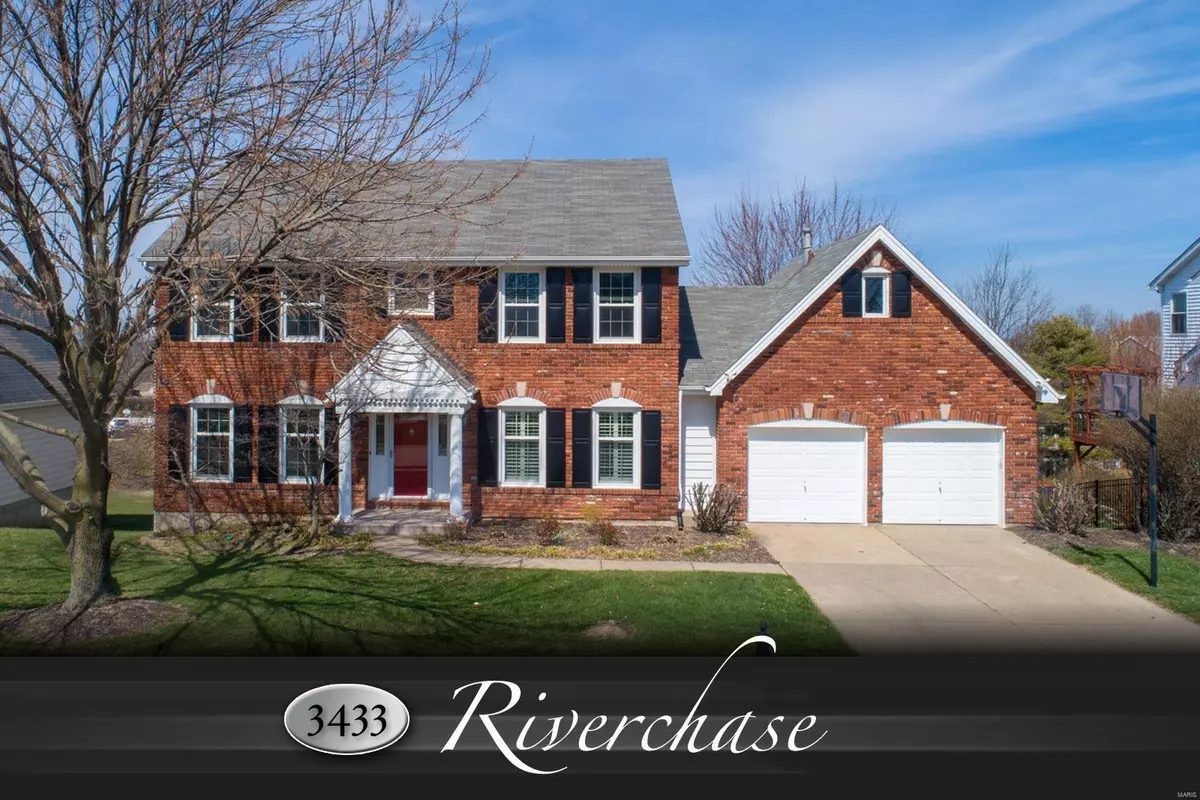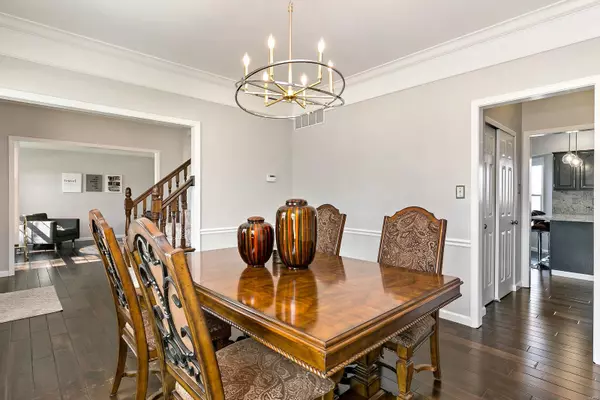$303,000
$289,900
4.5%For more information regarding the value of a property, please contact us for a free consultation.
3433 Riverchase St Charles, MO 63301
4 Beds
4 Baths
3,018 SqFt
Key Details
Sold Price $303,000
Property Type Single Family Home
Sub Type Residential
Listing Status Sold
Purchase Type For Sale
Square Footage 3,018 sqft
Price per Sqft $100
Subdivision Foxborough Estate #2
MLS Listing ID 19021545
Sold Date 04/25/19
Style Other
Bedrooms 4
Full Baths 3
Half Baths 1
Construction Status 31
HOA Fees $12/ann
Year Built 1988
Building Age 31
Lot Size 0.380 Acres
Acres 0.38
Property Description
WOW! This beautiful home could grace the pages of any home décor magazine! As soon as you step in, you will know this is a step above the rest. The house was nice to begin with but the owners have added over $35K in additional upgrades just in the last 12 months! First & foremost are the stunning real hardwood floors that are simply gorgeous! Second is a dose of high-end stainless appliances in the stylish eat-in kitchen... and you’ll just have to come take a tour to see the rest. The layout is spacious, bright, open and beautiful! Enjoy tons of natural light from 3 levels of finished living space. Highlights are two gas fireplaces, 3 full and 1 half baths, 4 bedrooms with a possible 5th downstairs, beautifully finished lower level that is a walk-out w/covered & open patios, upper level deck off the family room, big master bedroom with dual sinks, soaking tub & separate walk-in shower in master bath, main floor laundry, custom lighting, 2-car garage and so much more! Bring your offers!
Location
State MO
County St Charles
Area St. Charles West
Rooms
Basement Concrete, Bathroom in LL, Fireplace in LL, Full, Partially Finished, Rec/Family Area, Sleeping Area, Walk-Out Access
Interior
Interior Features Bookcases, Center Hall Plan, High Ceilings, Carpets, Window Treatments, Walk-in Closet(s), Some Wood Floors
Heating Forced Air
Cooling Ceiling Fan(s), Electric
Fireplaces Number 2
Fireplaces Type Gas, Ventless
Fireplace Y
Appliance Dishwasher, Disposal, Microwave, Electric Oven, Refrigerator, Stainless Steel Appliance(s)
Exterior
Parking Features true
Garage Spaces 2.0
Private Pool false
Building
Lot Description Sidewalks, Streetlights
Story 2
Builder Name Chesterfield Homes
Sewer Public Sewer
Water Public
Architectural Style Traditional
Level or Stories Two
Structure Type Brk/Stn Veneer Frnt,Vinyl Siding
Construction Status 31
Schools
Elementary Schools Harris Elem.
Middle Schools Jefferson / Hardin
High Schools St. Charles West High
School District St. Charles R-Vi
Others
Ownership Private
Acceptable Financing Cash Only, Conventional, FHA, VA
Listing Terms Cash Only, Conventional, FHA, VA
Special Listing Condition None
Read Less
Want to know what your home might be worth? Contact us for a FREE valuation!

Our team is ready to help you sell your home for the highest possible price ASAP
Bought with Trudy Pagano






