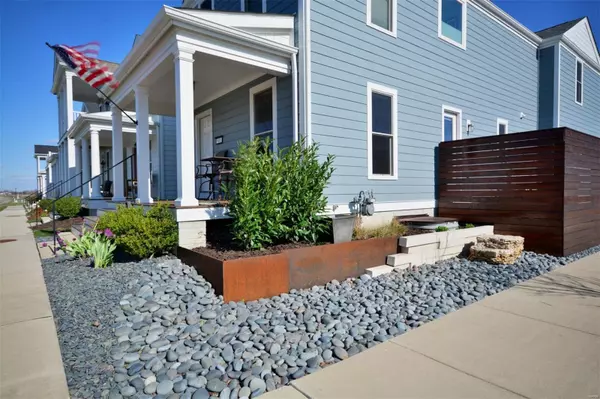$247,999
$247,999
For more information regarding the value of a property, please contact us for a free consultation.
3401 Sublette ST St Charles, MO 63301
3 Beds
3 Baths
1,696 SqFt
Key Details
Sold Price $247,999
Property Type Single Family Home
Sub Type Residential
Listing Status Sold
Purchase Type For Sale
Square Footage 1,696 sqft
Price per Sqft $146
Subdivision New Town At St Chas #6-K
MLS Listing ID 19021320
Sold Date 06/03/19
Style Other
Bedrooms 3
Full Baths 2
Half Baths 1
Construction Status 4
HOA Fees $70/ann
Year Built 2015
Building Age 4
Lot Size 3,398 Sqft
Acres 0.078
Lot Dimensions 3376 sq ft
Property Description
Located in the heart of New Town on an amazing corner lot. Charming 2 story 3 bedroom 2.5 bath home with over sized extended 2 car garage! Greeting you with unique custom landscaping and a cozy covered front porch! Upon entering this home you will find the open entertaining floor plan which offers lots of natural lighting, neutral paint, flooring and updated lighting on the main level. The kitchen boasts charm and character with the modern back splash, upgraded white cabinetry and stainless steel appliances. Upstairs you will find the master bedroom suite with luxurious master bathroom, perfect for relaxing! All of the bedrooms include walk in closets with custom built floor to ceiling closet organizers. Relax on the private side deck area enclosed by a beautiful custom decorative cedar fence. Access to the community pools, parks, lakes, tennis courts, exercise facility, reception areas, and the amphitheater which hosts outdoor movie nights and concerts throughout the summer!!!
Location
State MO
County St Charles
Area Orchard Farm
Rooms
Basement Bath/Stubbed, Unfinished
Interior
Interior Features Open Floorplan, Window Treatments, Walk-in Closet(s)
Heating Forced Air
Cooling Ceiling Fan(s), Electric
Fireplaces Type None
Fireplace Y
Appliance Disposal, Double Oven, Microwave, Gas Oven, Stainless Steel Appliance(s)
Exterior
Parking Features true
Garage Spaces 2.0
Private Pool false
Building
Lot Description Corner Lot, Sidewalks, Streetlights, Wood Fence
Story 2
Sewer Public Sewer
Water Public
Architectural Style Traditional
Level or Stories Two
Structure Type Fiber Cement
Construction Status 4
Schools
Elementary Schools Orchard Farm Elem.
Middle Schools Orchard Farm Middle
High Schools Orchard Farm Sr. High
School District Orchard Farm R-V
Others
Ownership Private
Acceptable Financing Cash Only, Conventional, FHA
Listing Terms Cash Only, Conventional, FHA
Special Listing Condition Owner Occupied, None
Read Less
Want to know what your home might be worth? Contact us for a FREE valuation!

Our team is ready to help you sell your home for the highest possible price ASAP
Bought with Kristopher Hanson






