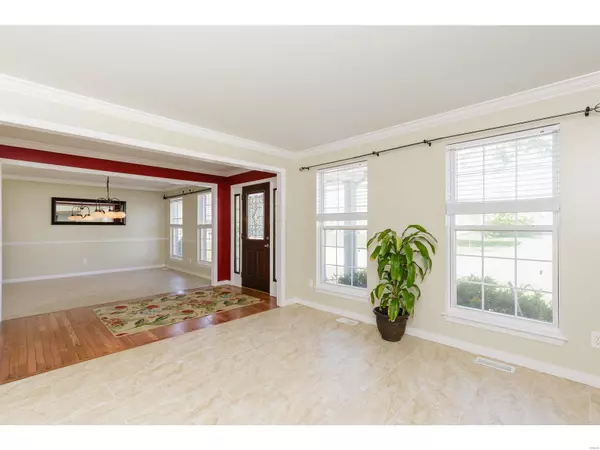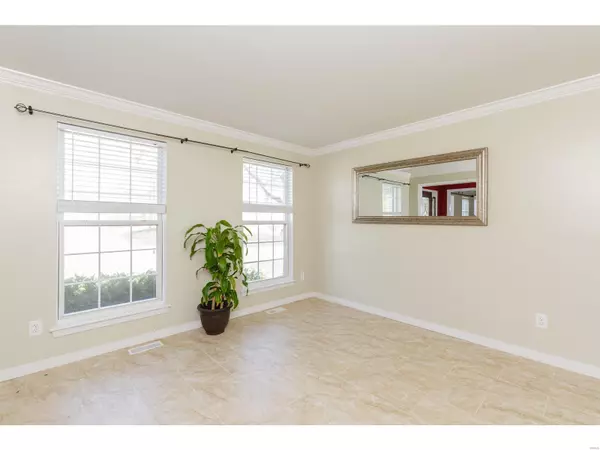$282,000
$250,000
12.8%For more information regarding the value of a property, please contact us for a free consultation.
7672 Pierside DR Dardenne Prairie, MO 63368
4 Beds
3 Baths
3,136 SqFt
Key Details
Sold Price $282,000
Property Type Single Family Home
Sub Type Residential
Listing Status Sold
Purchase Type For Sale
Square Footage 3,136 sqft
Price per Sqft $89
Subdivision Cove At Dardenne #2
MLS Listing ID 19016786
Sold Date 05/31/19
Style Other
Bedrooms 4
Full Baths 2
Half Baths 1
Construction Status 21
HOA Fees $20/ann
Year Built 1998
Building Age 21
Lot Size 9,583 Sqft
Acres 0.22
Lot Dimensions 120X80
Property Description
HOT DEAL! Best Value in the area Over 3,000 SQ FT of Living Space! NO its Not a Foreclosure & NO its Not a SHORT SELL! Its Just a Great Value for one LUCKY Owner & It Could Be YOU! Home shows Very Nicely. Features Include Ceramic Tile Floors & Wood Floors on the Main Floor. Granite Countertops & Backsplash, SEP Dining Rm & Office/Den. Large MFL w/Extra Cabinets & Closet Space. Stainless Steel Appliances w/Gas Stove, Microwave & Dishwasher. Upstairs you will find a MASSIVE Luxury Master Suite big enough for 2 King Size Beds.(Buyers can have the one that's their Including the Armour) Step Into the Luxury Bath w/Sep Tub & Shower, Double Bowl Sink & Jetted Corner Tub. 3 More Large Bedrms w/Walk In Closets some w/Crown Molding & a Loft Area. Newer Carpet on the 2nd Floor. Use Special Sales Contract. This Home is being SOLD in its Present AS IS Condition. Seller to make No Repairs, Provide No Inspections & Make No Warranties. Seller has not occupied property in over 12 years.Tenant Occupied.
Location
State MO
County St Charles
Area Wentzville-Liberty
Rooms
Basement Sump Pump
Interior
Interior Features Open Floorplan, Carpets, Window Treatments, Walk-in Closet(s), Some Wood Floors
Heating Forced Air
Cooling Ceiling Fan(s), Electric
Fireplaces Number 1
Fireplaces Type Gas
Fireplace Y
Appliance Dishwasher, Disposal, Microwave, Gas Oven
Exterior
Parking Features true
Garage Spaces 2.0
Amenities Available Underground Utilities
Private Pool false
Building
Lot Description Backs to Trees/Woods, Level Lot, Partial Fencing, Streetlights
Story 2
Builder Name Jones Co
Sewer Public Sewer
Water Public
Architectural Style Traditional
Level or Stories Two
Structure Type Brick Veneer,Vinyl Siding
Construction Status 21
Schools
Elementary Schools Crossroads Elem.
Middle Schools Frontier Middle
High Schools Liberty
School District Wentzville R-Iv
Others
Ownership Private
Acceptable Financing Cash Only, Conventional, FHA, VA
Listing Terms Cash Only, Conventional, FHA, VA
Special Listing Condition None
Read Less
Want to know what your home might be worth? Contact us for a FREE valuation!

Our team is ready to help you sell your home for the highest possible price ASAP
Bought with Kristopher Hanson






