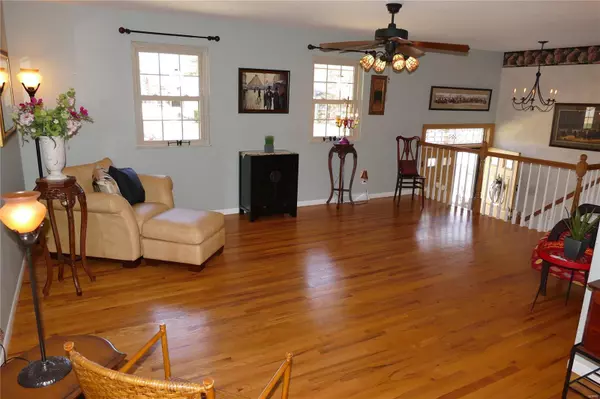$313,500
$318,500
1.6%For more information regarding the value of a property, please contact us for a free consultation.
618 Belson CT Kirkwood, MO 63122
3 Beds
3 Baths
1,728 SqFt
Key Details
Sold Price $313,500
Property Type Single Family Home
Sub Type Residential
Listing Status Sold
Purchase Type For Sale
Square Footage 1,728 sqft
Price per Sqft $181
Subdivision Dickson Park Plat 2
MLS Listing ID 18094006
Sold Date 05/17/19
Style Split Foyer
Bedrooms 3
Full Baths 2
Half Baths 1
Construction Status 57
Year Built 1962
Building Age 57
Lot Size 9,975 Sqft
Acres 0.229
Lot Dimensions 0080/-0125/0124
Property Description
Wonderful split foyer with 3 bedrooms and 3 (2 1) baths in Kirkwood! Beautiful tree lined cul de sac. Large lower level Bonus Room, square footage not included in tax record. Hardwood floors, garden window, Corian kitchen counters, updated cabinets, walkout lower level from office and bonus rooms. Storage area accessible for yard equipment or other shed use with garage door. Kirkwood Schools. Office area in lower level or use as a craft room. Oversize 2 car carport parking in back, large 22 x 23 could be enclosed. Nice yard. Home well taken care of. No HOA nor neighborhood association. Vented Gas Log fireplace currently disconnected but should be functional when reconnected. Roof is 7 years old. Furnace, air conditioner and humidifier installed 2012, storm doors 2016 and attic fan, 2018 shower door, vanity/sink. 2018 house and dryer vents cleaned, new chimney liner for vented gas. Plantation shutters.
Location
State MO
County St Louis
Area Kirkwood
Rooms
Basement Concrete, Bathroom in LL, Fireplace in LL, Full, Partially Finished, Concrete, Sleeping Area, Walk-Out Access
Interior
Interior Features Coffered Ceiling(s), Window Treatments
Heating Forced Air
Cooling Electric
Fireplaces Number 1
Fireplaces Type Gas
Fireplace Y
Appliance Dishwasher, Disposal, Dryer, Gas Oven, Stainless Steel Appliance(s), Washer
Exterior
Parking Features false
Private Pool false
Building
Lot Description Level Lot, Partial Fencing, Sidewalks
Sewer Public Sewer
Water Public
Architectural Style Traditional
Level or Stories Multi/Split
Structure Type Brick Veneer,Frame
Construction Status 57
Schools
Elementary Schools North Glendale Elem.
Middle Schools Nipher Middle
High Schools Kirkwood Sr. High
School District Kirkwood R-Vii
Others
Ownership Private
Acceptable Financing Cash Only, Conventional, FHA, VA
Listing Terms Cash Only, Conventional, FHA, VA
Special Listing Condition None
Read Less
Want to know what your home might be worth? Contact us for a FREE valuation!

Our team is ready to help you sell your home for the highest possible price ASAP
Bought with Allen Brake






