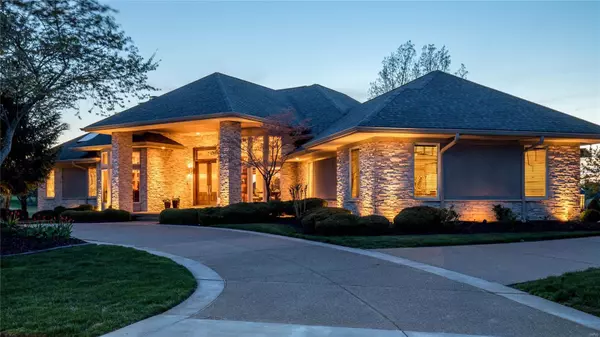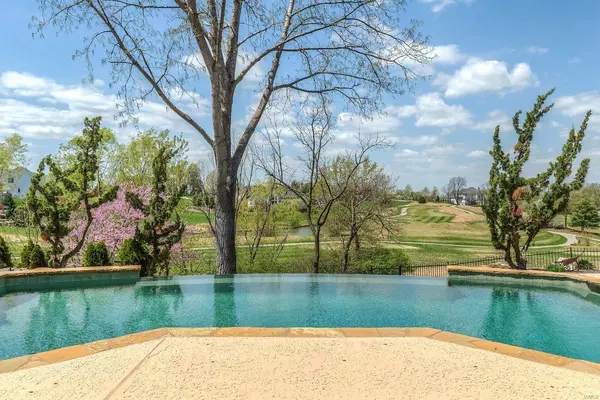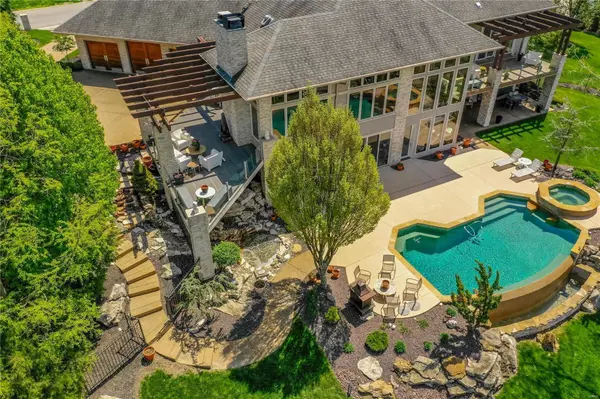$1,050,000
$1,145,000
8.3%For more information regarding the value of a property, please contact us for a free consultation.
741 Hillenkamp DR Weldon Spring, MO 63304
3 Beds
5 Baths
5,939 SqFt
Key Details
Sold Price $1,050,000
Property Type Single Family Home
Sub Type Residential
Listing Status Sold
Purchase Type For Sale
Square Footage 5,939 sqft
Price per Sqft $176
Subdivision Whitmoor Country Club
MLS Listing ID 19018329
Sold Date 07/19/19
Style Ranch
Bedrooms 3
Full Baths 3
Half Baths 2
Construction Status 17
Year Built 2002
Building Age 17
Lot Size 0.770 Acres
Acres 0.77
Lot Dimensions 207/230/90/61/164
Property Description
Located on a premier street in prestigious Whitmoor Country Club, this spectacular atrium ranch with its pillared porch entrance & impeccable landscaping makes a stunning entrance! Expansive windows offer perfect views of the South golf course while maple flooring, 12’ ceilings & soaring stone columns add to the home’s graceful ambiance. Dramatic foyer with humidifall opens to private study with built-in bookcases, dining room with wide bow window & great room with stacked stone fireplace flanked by display cases. Designer kitchen with maple cabinetry, commercial grade appliances & butler’s pantry adjoins sunlit breakfast room & hearth room with fireplace. Sumptuous master bedroom suite features see-through fireplace & marble bath with Maax tub & shower spa. Lower Level includes recreation room with fireplace, media room, wet bar, workout room, 2 additional bedrooms with Jack n’ Jill bath & pool bath. Situated on a .77-acre lot with pool, spa, deck, patio with fire pit & 3-car garage.
Location
State MO
County St Charles
Area Francis Howell
Rooms
Basement Bathroom in LL, Fireplace in LL, Rec/Family Area, Sleeping Area, Sump Pump, Walk-Out Access
Interior
Interior Features Bookcases, Open Floorplan, Carpets, Window Treatments, Walk-in Closet(s), Wet Bar, Some Wood Floors
Heating Electronic Air Fltrs, Forced Air, Humidifier
Cooling Ceiling Fan(s), Electric, Zoned
Fireplaces Number 4
Fireplaces Type Gas
Fireplace Y
Appliance Central Vacuum, Dishwasher, Disposal, Microwave, Range Hood, Gas Oven, Refrigerator, Trash Compactor
Exterior
Parking Features true
Garage Spaces 3.0
Amenities Available Golf Course, Pool, Tennis Court(s), Clubhouse, Private Inground Pool
Private Pool true
Building
Lot Description Backs To Golf Course, Fencing, Streetlights, Water View
Story 1
Sewer Public Sewer
Water Public
Architectural Style Contemporary
Level or Stories One
Structure Type Brick,Stucco,Vinyl Siding
Construction Status 17
Schools
Elementary Schools Independence Elem.
Middle Schools Bryan Middle
High Schools Francis Howell High
School District Francis Howell R-Iii
Others
Ownership Private
Acceptable Financing Cash Only, Conventional
Listing Terms Cash Only, Conventional
Special Listing Condition Owner Occupied, None
Read Less
Want to know what your home might be worth? Contact us for a FREE valuation!

Our team is ready to help you sell your home for the highest possible price ASAP
Bought with Kevin Wrigley






