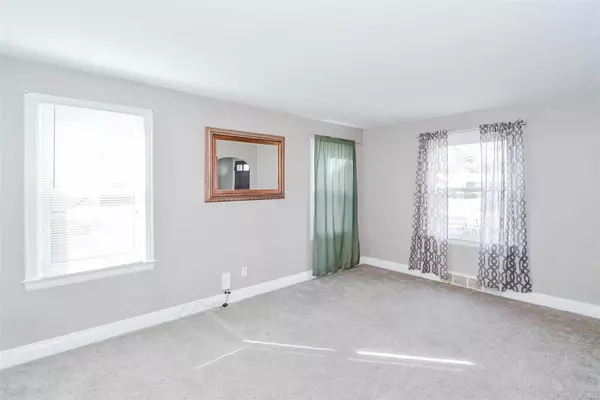$70,000
$75,000
6.7%For more information regarding the value of a property, please contact us for a free consultation.
2524 Sims AVE St Louis, MO 63114
2 Beds
1 Bath
1,816 SqFt
Key Details
Sold Price $70,000
Property Type Single Family Home
Sub Type Residential
Listing Status Sold
Purchase Type For Sale
Square Footage 1,816 sqft
Price per Sqft $38
Subdivision South Ashby
MLS Listing ID 19008998
Sold Date 06/28/19
Style Ranch
Bedrooms 2
Full Baths 1
Construction Status 78
Year Built 1941
Building Age 78
Lot Size 0.264 Acres
Acres 0.264
Lot Dimensions 50 x 230
Property Description
Short Sale Opportunity! Beautiful Solid Brick Two Bedroom Ranch Home Featuring Off-Street Single Car Detached Garage, Newer Architectural Shingle Roof, & Updated Energy Efficient Vinyl Windows Throughout! Foyer Entrance with Large Coat Closet leads to Spacious Front Living Room with Beautiful Archways. Separate Dining Room with Overhead Chandelier Lighting and Hardwood Flooring adjacent to Updated Kitchen with Ceramic Flooring, Plenty of Cabinetry & Counter Top Space, and Newer Stainless Steel Electric Oven/Range. Two Generous Size Bedrooms with Overhead Lighting share Updated Hallway Bathroom. Partially Finished Lower Level Basement with Bonus Sleeping Room with Laminate Flooring and Walk-In Closet Plus Additional Second Finished Room Perfect for Storage. Exceptional Fully Fenced Backyard with Mature Trees for Shade, Large Patio and Enclosed Rear Porch. Short Sale Requiring Seller's Lien Holder's Approval. Call Your Full Time Realtor for Questions or to Schedule Your Showing Today!
Location
State MO
County St Louis
Area Ritenour
Rooms
Basement Full, Partial, Sleeping Area
Interior
Interior Features Carpets, Some Wood Floors
Heating Forced Air
Cooling Electric
Fireplace Y
Appliance Electric Oven
Exterior
Parking Features true
Garage Spaces 1.0
Private Pool false
Building
Lot Description Fencing
Story 1
Sewer Public Sewer
Water Public
Architectural Style Traditional
Level or Stories One
Structure Type Brick
Construction Status 78
Schools
Elementary Schools Marion Elem.
Middle Schools Hoech Middle
High Schools Ritenour Sr. High
School District Ritenour
Others
Ownership Private
Acceptable Financing Cash Only, Conventional, FHA
Listing Terms Cash Only, Conventional, FHA
Special Listing Condition Short Sale
Read Less
Want to know what your home might be worth? Contact us for a FREE valuation!

Our team is ready to help you sell your home for the highest possible price ASAP
Bought with Stephen Kowalik






