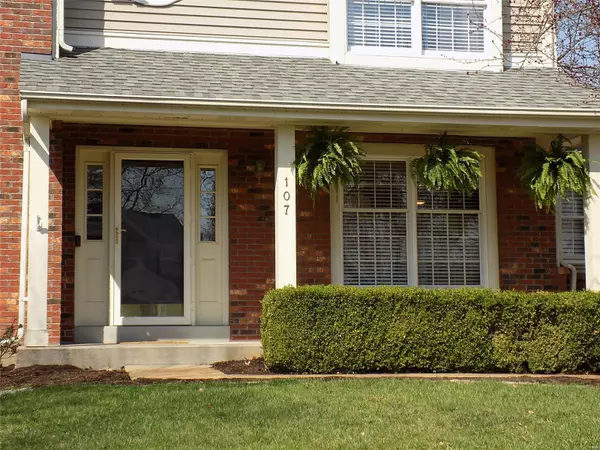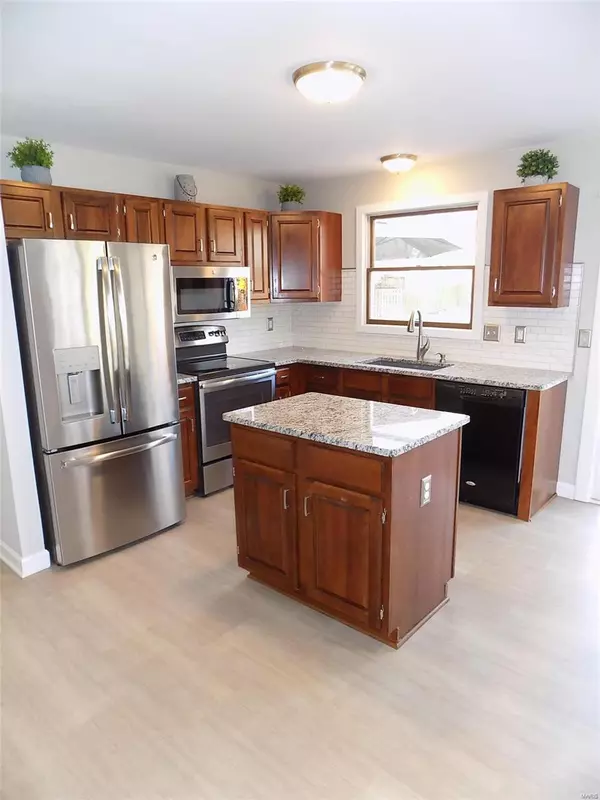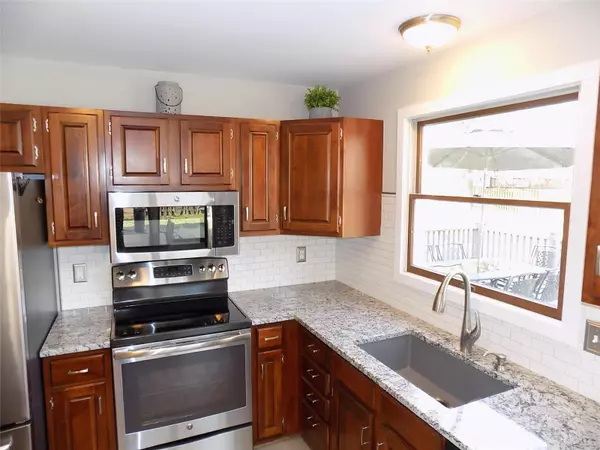$326,000
$319,000
2.2%For more information regarding the value of a property, please contact us for a free consultation.
107 Quail CT Ellisville, MO 63021
4 Beds
3 Baths
2,681 SqFt
Key Details
Sold Price $326,000
Property Type Single Family Home
Sub Type Residential
Listing Status Sold
Purchase Type For Sale
Square Footage 2,681 sqft
Price per Sqft $121
Subdivision New Ballwin Estates
MLS Listing ID 19017814
Sold Date 05/10/19
Style Other
Bedrooms 4
Full Baths 2
Half Baths 1
Construction Status 32
HOA Fees $10/ann
Year Built 1987
Building Age 32
Lot Size 0.279 Acres
Acres 0.279
Lot Dimensions 135x90
Property Description
Here's your chance to own in this sought-after neighborhood on a cul-de-sac! Light-filled Kitchen boasts updates, including NEW Countertops & LVT Flooring (2019). Lots of Prep & Storage space. Walk out to HUGE deck. Charm abounds in Dining Rm. & open Living Rm/Study which flows through to Family Rm featuring gleaming hardwood flooring, large bay, cozy fireplace & WALL OF SHELVING. Vaulted Master Bedrm Suite beckons you to unwind & enjoy bonus reading nook. Don't forget the walk-in closet! Secondary Bedrms won't disappoint w/tasteful decorating, ceiling fans & a charming window seat in front room. Partially finished Lower Level fits every need: entertaining/media/games...you choose! Enjoy beautiful yard & deck...you can smell the BBQ already! Mature shade trees make outdoor living a joy! Popular updates, detailed moldings & custom trim, neutral tones & decorator touches throughout. Plenty of storage/shelving. Walk to Owl Hollow Park! Located near ROCKWOOD schools, shopping, restaurants.
Location
State MO
County St Louis
Area Marquette
Rooms
Basement Full, Concrete, Rec/Family Area, Sump Pump, Storage Space
Interior
Interior Features Bookcases, Carpets, Special Millwork, Window Treatments, Vaulted Ceiling, Walk-in Closet(s), Some Wood Floors
Heating Forced Air
Cooling Attic Fan, Ceiling Fan(s), Electric
Fireplaces Number 1
Fireplaces Type Woodburning Fireplce
Fireplace Y
Appliance Dishwasher, Disposal, Microwave, Electric Oven
Exterior
Parking Features true
Garage Spaces 2.0
Private Pool false
Building
Lot Description Cul-De-Sac, Level Lot, Sidewalks
Story 2
Sewer Public Sewer
Water Public
Architectural Style Traditional
Level or Stories Two
Structure Type Brk/Stn Veneer Frnt,Vinyl Siding
Construction Status 32
Schools
Elementary Schools Ballwin Elem.
Middle Schools Selvidge Middle
High Schools Marquette Sr. High
School District Rockwood R-Vi
Others
Ownership Private
Acceptable Financing Cash Only, Conventional, Other
Listing Terms Cash Only, Conventional, Other
Special Listing Condition Owner Occupied, None
Read Less
Want to know what your home might be worth? Contact us for a FREE valuation!

Our team is ready to help you sell your home for the highest possible price ASAP
Bought with Leah Jensen






