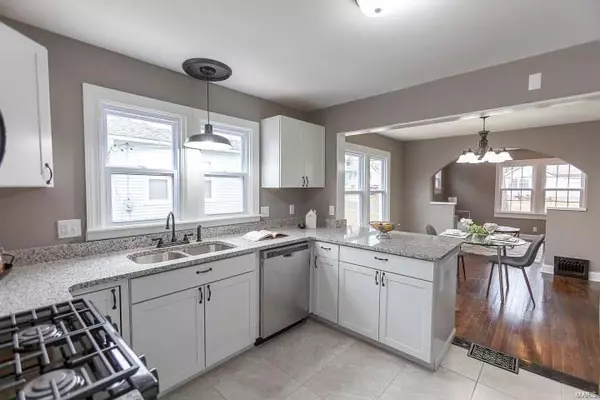$150,000
$151,500
1.0%For more information regarding the value of a property, please contact us for a free consultation.
2322 Hood AVE St Louis, MO 63114
4 Beds
2 Baths
1,372 SqFt
Key Details
Sold Price $150,000
Property Type Single Family Home
Sub Type Residential
Listing Status Sold
Purchase Type For Sale
Square Footage 1,372 sqft
Price per Sqft $109
Subdivision Overland 2
MLS Listing ID 19013273
Sold Date 05/06/19
Style Other
Bedrooms 4
Full Baths 2
Construction Status 89
Year Built 1930
Building Age 89
Lot Size 9,670 Sqft
Acres 0.222
Lot Dimensions 50x193x51x193
Property Description
A rare find!
Enjoy this beautifully remodeled home in the heart of Overland!
This home shines through and combines wonderful updates with the charm of the original home – it’s even more stunning in person!
Extensive upgrades include granite countertops, stainless steel appliances, gorgeous white cabinets, ceramic tile floors in the kitchen and baths, shiny hardwood floors, carpet on the second floor, windows, vinyl siding and more!
The home boasts four bedrooms and two bathrooms, with almost 1400 ft.² of living space (it feels even bigger thanks to the HUGE bedrooms on the second floor) and a full unfinished basement for tons of storage!
Oh, and did we mention the enormous backyard for fun and entertaining?
Make this your future home and schedule your appointment today, this gem won’t last long!
Simplisafe Security System does not stay with the home.
Location
State MO
County St Louis
Area Ritenour
Rooms
Basement Concrete, Concrete, Sump Pump, Unfinished
Interior
Interior Features Bookcases, Open Floorplan, Carpets, Some Wood Floors
Heating Forced Air
Cooling Electric
Fireplace Y
Appliance Dishwasher, Disposal, Microwave, Gas Oven, Refrigerator, Stainless Steel Appliance(s)
Exterior
Parking Features false
Private Pool false
Building
Lot Description Level Lot, Partial Fencing, Streetlights
Story 2
Sewer Public Sewer
Water Public
Architectural Style Traditional
Level or Stories Two
Structure Type Vinyl Siding
Construction Status 89
Schools
Elementary Schools Iveland Elem.
Middle Schools Ritenour Middle
High Schools Ritenour Sr. High
School District Ritenour
Others
Ownership Private
Acceptable Financing Cash Only, Conventional, FHA, VA
Listing Terms Cash Only, Conventional, FHA, VA
Special Listing Condition Renovated, None
Read Less
Want to know what your home might be worth? Contact us for a FREE valuation!

Our team is ready to help you sell your home for the highest possible price ASAP
Bought with Paul Bodlovich






