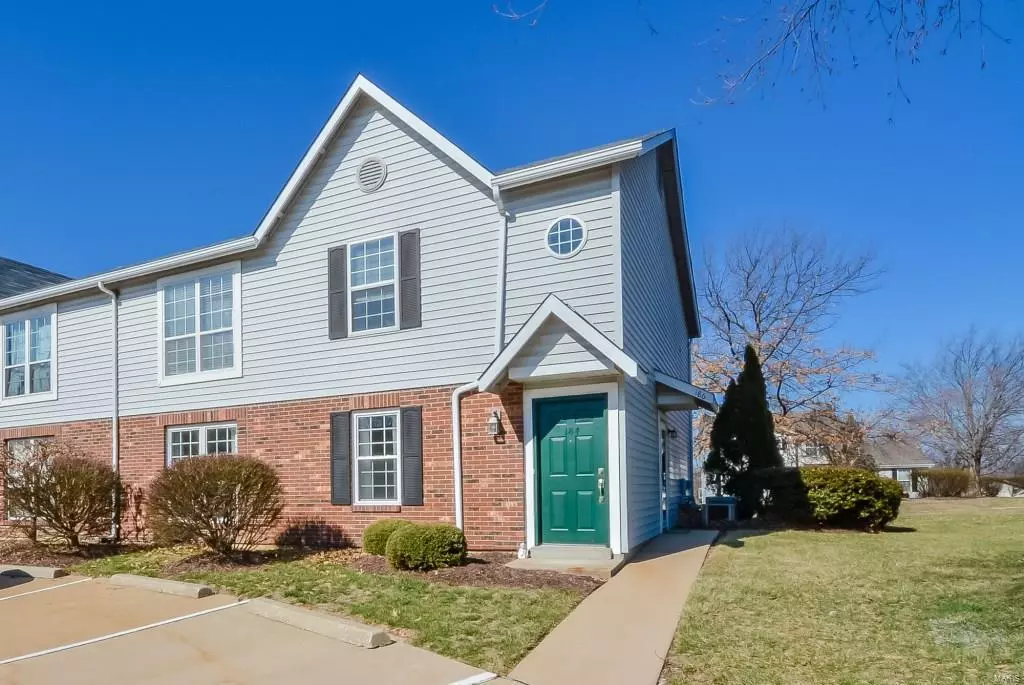$114,000
$115,000
0.9%For more information regarding the value of a property, please contact us for a free consultation.
186 Harvest Moon CT #43B St Peters, MO 63304
2 Beds
1 Bath
1,024 SqFt
Key Details
Sold Price $114,000
Property Type Condo
Sub Type Condo/Coop/Villa
Listing Status Sold
Purchase Type For Sale
Square Footage 1,024 sqft
Price per Sqft $111
Subdivision Stone Ridge Estate
MLS Listing ID 19014246
Sold Date 04/26/19
Style Garden Apartment
Bedrooms 2
Full Baths 1
Construction Status 27
HOA Fees $187/mo
Year Built 1992
Building Age 27
Lot Size 418 Sqft
Acres 0.0096
Lot Dimensions 0.0 Acres
Property Description
Renovated ground floor, condo in the desirable Stone Ridge Estates, in St. Peters! You will love everything this condo has to offer, updates & upgrades throughout the 2 Bds, 1 Bth & 1000+ sqft! Kitchen has been completely updated w/all new LG stainless appliances (2019); new countertops, sink, faucet & garbage disposal (2019), refreshed cabinets w/new knobs, hinges & handles (2019) & new flooring (2019). Spacious Master Bd features dual closets, one of which is roughed in for plumbing! An add’l Bd & recently renovated Bth w/new vanity, wall cabinet, mirror & commode (2019) complete this condo! 2019 Updates: fresh paint throughout, new laminate floors, new bifold doors, new carpet, new windows & treatments, new front storm door handle, new smoke & carbon monoxide detectors, new outlet & switch covers throughout, new lights w/LED bulbs throughout, new exterior lights, new baseboards & additional storage closet. Great location-restaurants, shops, schools!
Location
State MO
County St Charles
Area Francis Howell Cntrl
Rooms
Basement None
Interior
Interior Features Carpets, Window Treatments, Walk-in Closet(s)
Heating Forced Air
Cooling Electric
Fireplaces Type None
Fireplace Y
Appliance Dishwasher, Disposal, Microwave, Electric Oven
Exterior
Parking Features false
Amenities Available Storage, Private Laundry Hkup
Private Pool false
Building
Lot Description Cul-De-Sac, Streetlights
Story 1
Sewer Public Sewer
Water Public
Architectural Style New Construction
Level or Stories One
Structure Type Brk/Stn Veneer Frnt,Vinyl Siding
Construction Status 27
Schools
Elementary Schools Central Elem.
Middle Schools Bryan Middle
High Schools Francis Howell Central High
School District Francis Howell R-Iii
Others
HOA Fee Include Maintenance Grounds,Sewer,Snow Removal,Trash,Water
Ownership Private
Acceptable Financing Cash Only, Conventional
Listing Terms Cash Only, Conventional
Special Listing Condition None
Read Less
Want to know what your home might be worth? Contact us for a FREE valuation!

Our team is ready to help you sell your home for the highest possible price ASAP
Bought with Kathleen Scheller






