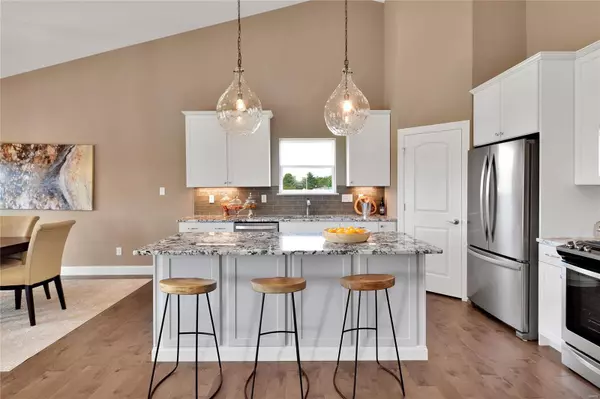$395,000
$402,655
1.9%For more information regarding the value of a property, please contact us for a free consultation.
701 Ridgepointe CT Lake St Louis, MO 63367
2 Beds
2 Baths
1,583 SqFt
Key Details
Sold Price $395,000
Property Type Condo
Sub Type Condo/Coop/Villa
Listing Status Sold
Purchase Type For Sale
Square Footage 1,583 sqft
Price per Sqft $249
Subdivision Ridgepointe Terrace
MLS Listing ID 19033848
Sold Date 03/19/20
Style Ranch
Bedrooms 2
Full Baths 2
Construction Status 1
HOA Fees $155/mo
Year Built 2019
Building Age 1
Lot Size 0.289 Acres
Acres 0.2889
Lot Dimensions ask
Property Description
CUSTOM Saratoga has updated kitchen w/ huge island open to family room This floor plan boasts 1583 of open living space, 2 spacious BR, 2 full baths, 2 car garage. Updated design 42"cabinets, rare granite, gourmet appliances, corner pantry & is open to the dining room & great room. Master Bedroom Suite has large walk in closet & separate tub & curbless shower. Features Include: 9' ceilings, furniture quality Aristocraft cabinets, upgraded appliances, Moen fixtures,stylish 2-panel doors, 1st floor laundry, lever handled hardware, hardwood floor in entry/kitchen/breakfast room/great room, Low E windows, fully sodded yards, irrigation system, brick & stone front, 30 year roof shingles & much more! This inventory has over $42,000 in upgrades that You Will Want! Move in READY NOW! Low monthly fees cover all lawn care & landscaping, snow removal & trash. Subdivision pool, rec center, tennis, walking trails. Visit Sales Center at 701 Ridgepointe Ct. Daily from 11am till 5pm or by appt.
Location
State MO
County St Charles
Area Wentzville-Timberland
Rooms
Basement Full, Concrete, Bath/Stubbed, Sump Pump, Unfinished
Interior
Interior Features High Ceilings, Open Floorplan, Carpets, Special Millwork, Vaulted Ceiling, Walk-in Closet(s), Some Wood Floors
Heating Forced Air
Cooling Ceiling Fan(s), Electric
Fireplaces Number 1
Fireplaces Type Gas
Fireplace Y
Appliance Dishwasher, Disposal, Microwave, Electric Oven
Exterior
Parking Features true
Garage Spaces 2.0
Amenities Available High Speed Conn., Other, Underground Utilities, Trail(s)
Private Pool false
Building
Lot Description Backs to Comm. Grnd, Cul-De-Sac, Level Lot, Sidewalks, Streetlights
Story 1
Builder Name THE KEMP HOMES COMPANY
Sewer Public Sewer
Water Public
Architectural Style New Construction, Traditional
Level or Stories One
Structure Type Brk/Stn Veneer Frnt,Vinyl Siding
Construction Status 1
Schools
Elementary Schools Green Tree Elem.
Middle Schools Wentzville South Middle
High Schools Timberland High
School District Wentzville R-Iv
Others
HOA Fee Include Clubhouse,Maintenance Grounds,Pool,Recreation Facl,Snow Removal,Trash
Ownership Private
Acceptable Financing Cash Only, Conventional, FHA, VA
Listing Terms Cash Only, Conventional, FHA, VA
Special Listing Condition None
Read Less
Want to know what your home might be worth? Contact us for a FREE valuation!

Our team is ready to help you sell your home for the highest possible price ASAP
Bought with Elisha Koenig






