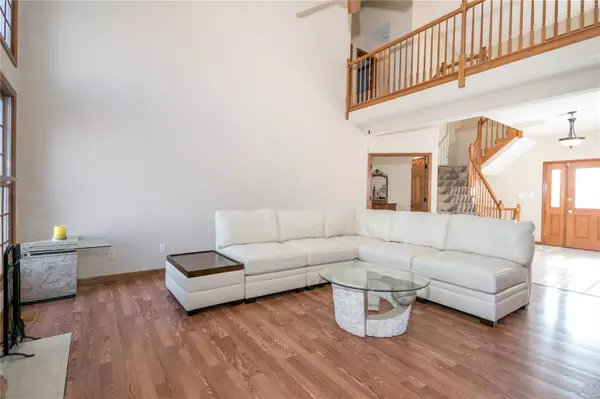$250,000
$259,900
3.8%For more information regarding the value of a property, please contact us for a free consultation.
15541 Debridge WAY Florissant, MO 63034
4 Beds
4 Baths
2,587 SqFt
Key Details
Sold Price $250,000
Property Type Single Family Home
Sub Type Residential
Listing Status Sold
Purchase Type For Sale
Square Footage 2,587 sqft
Price per Sqft $96
Subdivision Manors Of Portland Lake Estates Two
MLS Listing ID 19013328
Sold Date 07/01/19
Style Other
Bedrooms 4
Full Baths 3
Half Baths 1
Construction Status 25
Year Built 1994
Building Age 25
Lot Size 10,890 Sqft
Acres 0.25
Lot Dimensions 99x106
Property Description
Gorgeous. Open Floor Plan..located in the very desired Manors Portland Lake Estates....1 1/2 Story..5 Bedrooms, 4 Bathrooms... 2,740 Sq. Ft., an additional 1700 SQ. FT. located in the fully finished lower level...has its own Kitchenette area, Bedroom, Recreation room and Family room, walkout... Serenity & Peace greet you at the door.. private dining room, .this beautiful home is nestled amongst nature, exotic birds, deer, etc..,when opening the French doors that lead you into the Master Suite that has its own private office or Nursery, the Master Bathroom has a soaker tub for 2, separate shower, his & hers vanity and private deck. Did I mention the main floor wall of windows, located in the Family Room, tons of natural sunlight, Kitchen has Granite Counters .Stainless Steel appliances included, .SO MANY UPDATES, LOFT AREA, 2 DECKS, 1 SCREENED, CENTRAL VACUUM SYSTEM, SURROUND SOUND, SPRINKLER SYSTEM, Seller will assist with some closing costs and providing a One Year Home Warranty.
Location
State MO
County St Louis
Area Hazelwood Central
Rooms
Basement Bathroom in LL, Full, Partially Finished, Rec/Family Area
Interior
Interior Features Vaulted Ceiling, Wet Bar, Some Wood Floors
Heating Forced Air
Cooling Electric
Fireplaces Number 1
Fireplaces Type Woodburning Fireplce
Fireplace Y
Appliance Dishwasher, Electric Cooktop, Electric Oven, Stainless Steel Appliance(s)
Exterior
Parking Features true
Garage Spaces 3.0
Private Pool false
Building
Story 1.5
Sewer Public Sewer
Water Public
Architectural Style Traditional
Level or Stories One and One Half
Structure Type Brick
Construction Status 25
Schools
Elementary Schools Barrington Elem.
Middle Schools North Middle
High Schools Hazelwood Central High
School District Hazelwood
Others
Ownership Private
Acceptable Financing Cash Only, Conventional, FHA, VA
Listing Terms Cash Only, Conventional, FHA, VA
Special Listing Condition None
Read Less
Want to know what your home might be worth? Contact us for a FREE valuation!

Our team is ready to help you sell your home for the highest possible price ASAP
Bought with Che' Stewart





