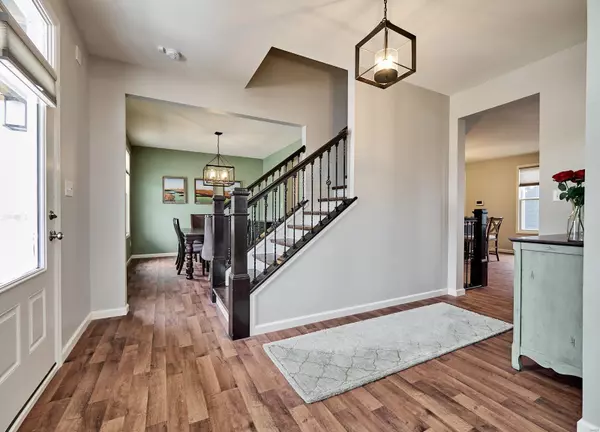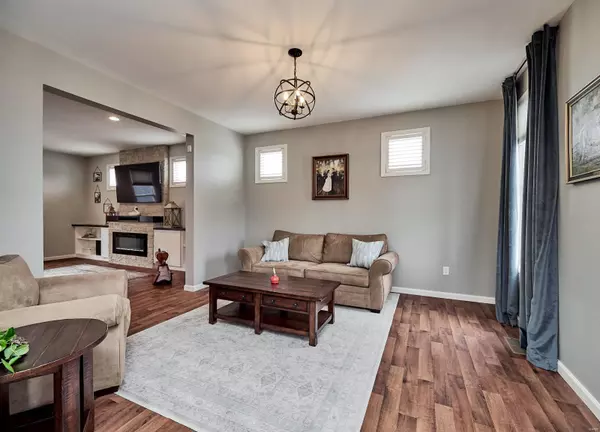$389,900
$389,900
For more information regarding the value of a property, please contact us for a free consultation.
4053 Broad Street St Charles, MO 63301
4 Beds
4 Baths
3,307 SqFt
Key Details
Sold Price $389,900
Property Type Single Family Home
Sub Type Residential
Listing Status Sold
Purchase Type For Sale
Square Footage 3,307 sqft
Price per Sqft $117
Subdivision New Town
MLS Listing ID 19010104
Sold Date 05/20/19
Style Other
Bedrooms 4
Full Baths 3
Half Baths 1
Construction Status 3
HOA Fees $76/ann
Year Built 2016
Building Age 3
Lot Size 4,639 Sqft
Acres 0.1065
Lot Dimensions 58 x 80 x 59 x 80
Property Description
NEW PRICE!!!
WOW!!! Amazing newer construction! Come explore all that New Town has to offer: pools, lakes, community concerts, shopping, and more. This resort style community is a St. Charles treasure. Enough about the community... the home is a well planned masterpiece as well! Incredible upgrades were selected at the time of build and the improvements have continued. The open style spaces on the main floor make it perfect for modern day entertaining. A large single surface island serves as the main eating area. The stone fireplace and built-ins are the focal point for the wall mounted TV. The lower level should win a design award, but will definitely win the right to host the next big game or movie night. A projection TV fills the main entertaining space. A wall of cabinets, a full sized refrigerator, and dishwasher make lower level entertaining easy. The perfect interior is paired with an oversized 3 car garage with an electric car charger.
Location
State MO
County St Charles
Area St. Charles
Rooms
Basement Concrete, Bathroom in LL, Egress Window(s), Full, Partially Finished, Concrete, Rec/Family Area, Sump Pump
Interior
Interior Features Bookcases, Open Floorplan, Walk-in Closet(s), Wet Bar
Heating Forced Air
Cooling Ceiling Fan(s), Electric
Fireplaces Number 1
Fireplaces Type Electric
Fireplace Y
Appliance Grill, Dishwasher, Disposal, Microwave, Refrigerator, Stainless Steel Appliance(s)
Exterior
Parking Features true
Garage Spaces 3.0
Amenities Available Pool, Clubhouse, Underground Utilities
Private Pool false
Building
Lot Description Corner Lot, Fencing, Level Lot
Story 2
Builder Name Whittaker
Sewer Public Sewer
Water Public
Architectural Style Traditional
Level or Stories Two
Structure Type Fiber Cement
Construction Status 3
Schools
Elementary Schools Orchard Farm Elem.
Middle Schools Orchard Farm Middle
High Schools Orchard Farm Sr. High
School District Orchard Farm R-V
Others
Ownership Private
Acceptable Financing Cash Only, Conventional, FHA, VA
Listing Terms Cash Only, Conventional, FHA, VA
Special Listing Condition None
Read Less
Want to know what your home might be worth? Contact us for a FREE valuation!

Our team is ready to help you sell your home for the highest possible price ASAP
Bought with Leslie Ellison






