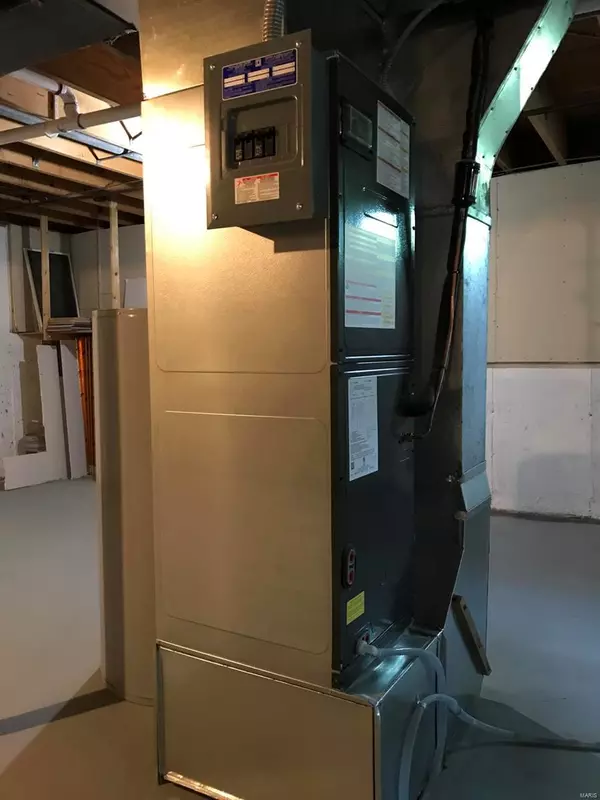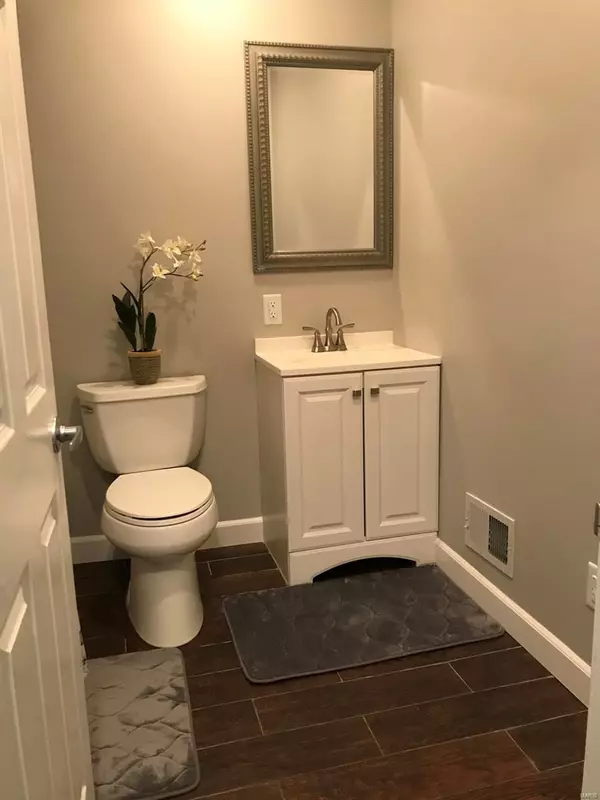$249,500
$254,500
2.0%For more information regarding the value of a property, please contact us for a free consultation.
1505 Polaris Ellisville, MO 63011
3 Beds
2 Baths
1,579 SqFt
Key Details
Sold Price $249,500
Property Type Single Family Home
Sub Type Residential
Listing Status Sold
Purchase Type For Sale
Square Footage 1,579 sqft
Price per Sqft $158
Subdivision Starlight Meadows
MLS Listing ID 19010046
Sold Date 06/27/19
Style Ranch
Bedrooms 3
Full Baths 2
Construction Status 53
Year Built 1966
Building Age 53
Lot Size 0.347 Acres
Acres 0.347
Lot Dimensions 15120 sqft
Property Description
3Bed/2Bath spacious move-in ready ranch has been completely remodeled and sure to impress! Fantastic neighborhood with easy access to shopping, restaurants and highways. Award winning Rockwood School District!
This home is new again with a new roof, furnace, windows, garage door/opener, flooring, doors, center island in kitchen, stainless steel appliances, lighting fixtures, and an abundance of other new amenities...too many to list.
With almost 1600sf of living space this home is great for entertaining. Hardwood floors welcome you home and continue throughout the main living area and bedrooms. The kitchen opens to a breakfast and sitting room. The master suite features a walk in closet and bathroom including an oversized walk in shower with tile surround. You’ll appreciate both main floor living (yes, main floor laundry too) and an open floor plan for the abundance of natural light.
The expansive fenced in back yard is perfect for entertaining or relaxing on your private patio.
Location
State MO
County St Louis
Area Lafayette
Rooms
Basement Full, Concrete, Sump Pump, Unfinished
Interior
Interior Features Open Floorplan, Walk-in Closet(s), Some Wood Floors
Heating Forced Air
Cooling Electric
Fireplace Y
Appliance Dishwasher, Disposal, Electric Cooktop, Microwave, Electric Oven, Refrigerator, Stainless Steel Appliance(s)
Exterior
Parking Features true
Garage Spaces 1.0
Private Pool false
Building
Lot Description Chain Link Fence
Story 1
Sewer Public Sewer
Water Public
Architectural Style Traditional
Level or Stories One
Construction Status 53
Schools
Elementary Schools Ellisville Elem.
Middle Schools Crestview Middle
High Schools Lafayette Sr. High
School District Rockwood R-Vi
Others
Ownership Private
Acceptable Financing Cash Only, Conventional
Listing Terms Cash Only, Conventional
Special Listing Condition None
Read Less
Want to know what your home might be worth? Contact us for a FREE valuation!

Our team is ready to help you sell your home for the highest possible price ASAP
Bought with Susan Ragsdale






