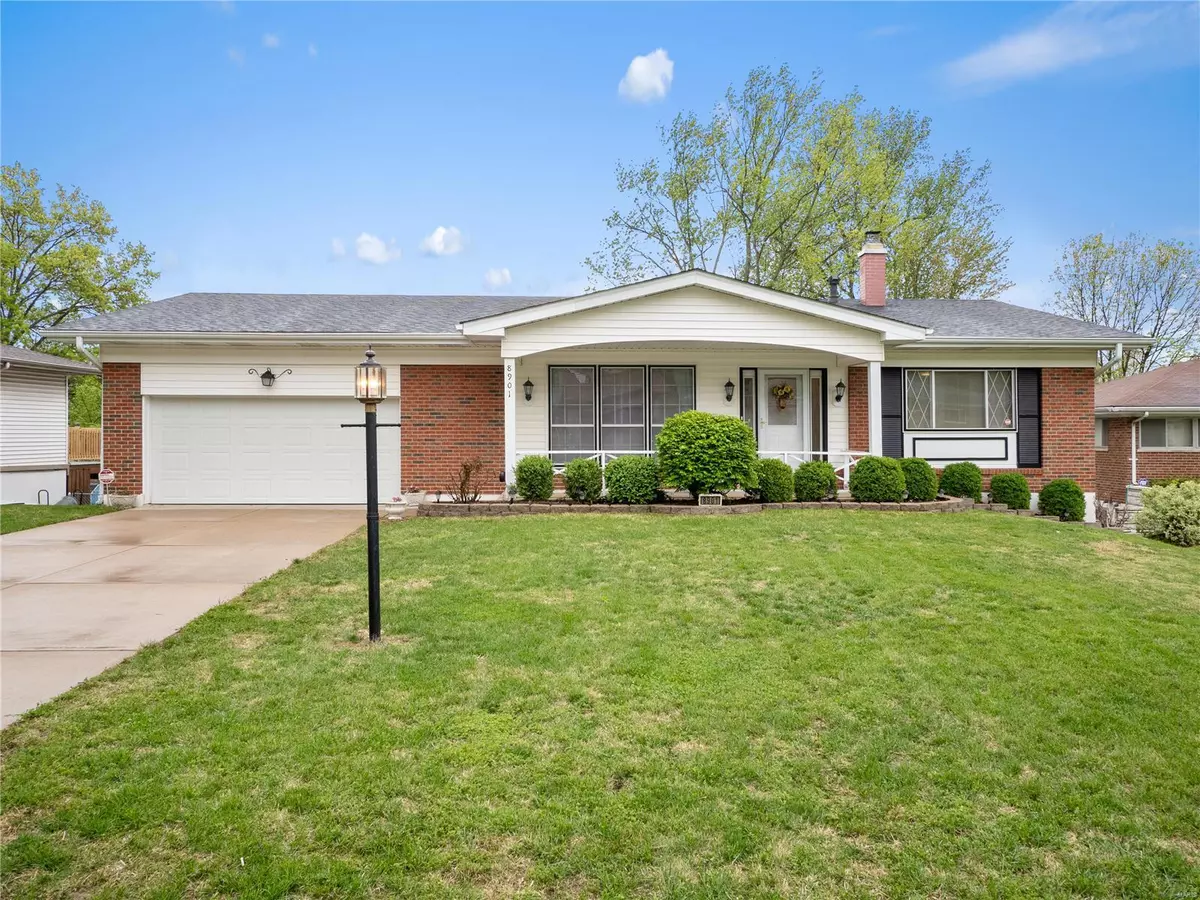$296,000
$310,000
4.5%For more information regarding the value of a property, please contact us for a free consultation.
8901 Red Oak DR St Louis, MO 63126
4 Beds
3 Baths
1,769 SqFt
Key Details
Sold Price $296,000
Property Type Single Family Home
Sub Type Residential
Listing Status Sold
Purchase Type For Sale
Square Footage 1,769 sqft
Price per Sqft $167
Subdivision Yorkshire Estates West
MLS Listing ID 19031651
Sold Date 07/01/19
Style Ranch
Bedrooms 4
Full Baths 3
Construction Status 54
Year Built 1965
Building Age 54
Lot Size 10,629 Sqft
Acres 0.244
Lot Dimensions 77 x 138
Property Description
Welcome to 8901 Red Oak Drive. Your gorgeous 4 bedroom / 3 bath all brick ranch in the prestigious Lindbergh School District is waiting for you. New carpet, refinished wood floors in all bedrooms and ceramic tile on the main level. Spacious kitchen with new back splash and beautiful cabinetry. Main level bath and master bath have been updated. Your finished lower level with walkout includes a bar, fireplace, workshop and updated full bath. Large deck for relaxing evenings and entertaining looks over your fenced in level yard which includes storage shed for outdoor toy/games/lawn equipment. Brand new roof as of 3/27/2019. Deep two car over sized garage. This home is in a quiet friendly neighborhood and sits next to a cul-de-sac for a safe place for children to play. House is near parks, dining, shopping, and highways! This home has an alarm system and seller is offering a Home Warranty. All that's missing is you....
Location
State MO
County St Louis
Area Lindbergh
Rooms
Basement Concrete, Bathroom in LL, Fireplace in LL, Full, Partially Finished, Rec/Family Area, Walk-Out Access
Interior
Interior Features Carpets, Some Wood Floors
Heating Forced Air
Cooling Attic Fan, Ceiling Fan(s), Electric
Fireplaces Number 1
Fireplaces Type Woodburning Fireplce
Fireplace Y
Appliance Grill, Dishwasher, Disposal, Intercom, Microwave
Exterior
Garage true
Garage Spaces 2.0
Private Pool false
Building
Lot Description Fencing, Level Lot, Streetlights
Story 1
Sewer Public Sewer
Water Public
Architectural Style Traditional
Level or Stories One
Structure Type Brick Veneer
Construction Status 54
Schools
Elementary Schools Long Elem.
Middle Schools Truman Middle School
High Schools Lindbergh Sr. High
School District Lindbergh Schools
Others
Ownership Private
Acceptable Financing Cash Only, Conventional, FHA
Listing Terms Cash Only, Conventional, FHA
Special Listing Condition None
Read Less
Want to know what your home might be worth? Contact us for a FREE valuation!

Our team is ready to help you sell your home for the highest possible price ASAP
Bought with Sharon Seabaugh






