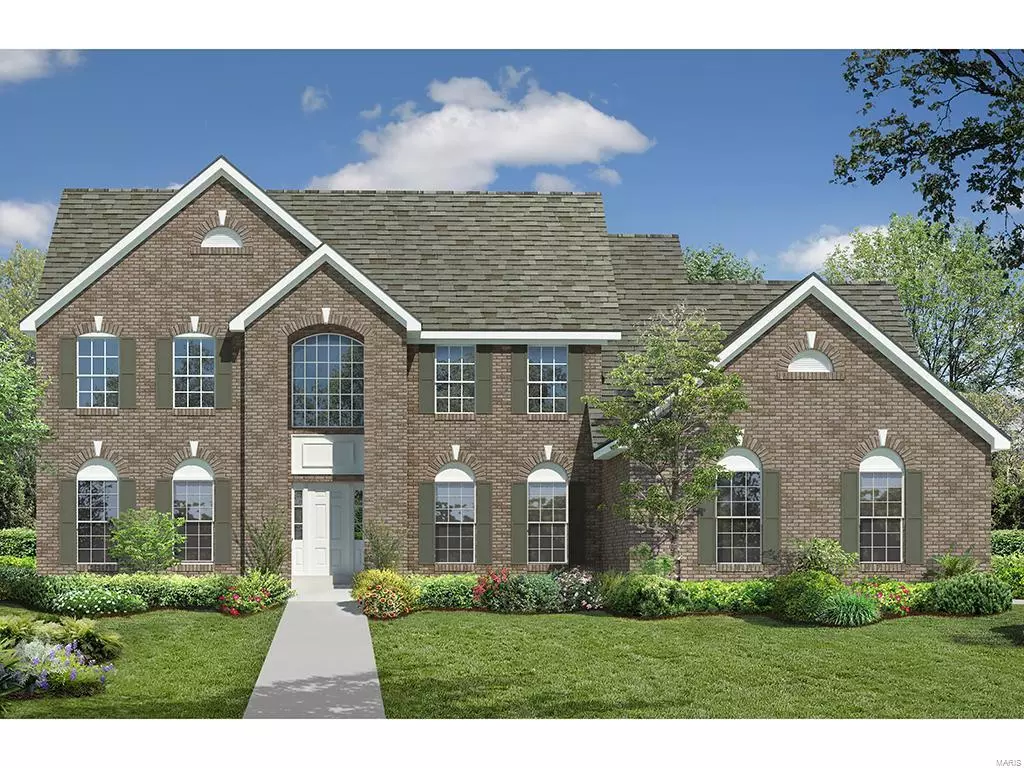$605,500
$599,900
0.9%For more information regarding the value of a property, please contact us for a free consultation.
1316 Homestead Heights DR Wildwood, MO 63005
4 Beds
4 Baths
4,069 SqFt
Key Details
Sold Price $605,500
Property Type Single Family Home
Sub Type Residential
Listing Status Sold
Purchase Type For Sale
Square Footage 4,069 sqft
Price per Sqft $148
Subdivision Homestead Estates
MLS Listing ID 19005697
Sold Date 06/28/19
Style Other
Bedrooms 4
Full Baths 3
Half Baths 1
HOA Fees $100/ann
Lot Size 1.200 Acres
Acres 1.2
Lot Dimensions 1.2 acre
Property Description
NEW HOME IN A HURRY! The Ellington home, with open floor plan, features a First Floor Master bedroom, separate Dining Room,
Library/Office, two-story ceiling in Entry Foyer & Family Room, Extended Kitchen/Breakfast/Laundry, 42”Cabinets, upgraded appliances and walk in pantry, Breakfast Room, main floor laundry and powder room. The second floor includes three bedrooms, hall bath, Jack & Jill bath and Extended Game Room. Additional features include a gas fireplace in Family Room, 6’ windows on first floor, 2 panel interior doors, 9’ ceilings on the first floor, fully sodded lawn w/landscaping, Sherwin Williams paint, and 3 car side entry garage. Virtual Tour is of former McBride Homes Model. OPTIONAL FEATURES ARE SHOWN. CONSULT WITH ON-SITE SALES FOR A LIST OF INCLUDED FEATURES.
Location
State MO
County St Louis
Area Lafayette
Rooms
Basement Full, Concrete
Interior
Interior Features High Ceilings, Open Floorplan, Special Millwork, Walk-in Closet(s)
Heating Forced Air
Cooling Electric
Fireplaces Number 1
Fireplaces Type Gas
Fireplace Y
Appliance Dishwasher, Disposal, Microwave, Electric Oven
Exterior
Parking Features true
Garage Spaces 3.0
Amenities Available Underground Utilities
Private Pool false
Building
Lot Description Backs to Trees/Woods, Corner Lot, Streetlights
Story 1.5
Builder Name McBride & Son Homes
Sewer Community Sewer
Water Public
Architectural Style French, Traditional
Level or Stories One and One Half
Structure Type Brk/Stn Veneer Frnt,Frame,Vinyl Siding
Schools
Elementary Schools Babler Elem.
Middle Schools Rockwood Valley Middle
High Schools Lafayette Sr. High
School District Rockwood R-Vi
Others
Ownership Private
Acceptable Financing Cash Only, Conventional, RRM/ARM
Listing Terms Cash Only, Conventional, RRM/ARM
Special Listing Condition Spec Home, None
Read Less
Want to know what your home might be worth? Contact us for a FREE valuation!

Our team is ready to help you sell your home for the highest possible price ASAP
Bought with Julie Scarpace


