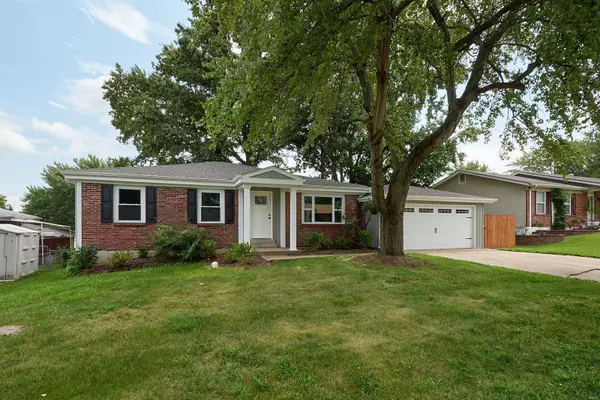$229,900
$229,900
For more information regarding the value of a property, please contact us for a free consultation.
1304 Cave Springs Estate DR St Peters, MO 63376
4 Beds
3 Baths
2,180 SqFt
Key Details
Sold Price $229,900
Property Type Single Family Home
Sub Type Residential
Listing Status Sold
Purchase Type For Sale
Square Footage 2,180 sqft
Price per Sqft $105
Subdivision Cave Spgs Estate
MLS Listing ID 19031027
Sold Date 10/23/19
Style Ranch
Bedrooms 4
Full Baths 3
Construction Status 45
Year Built 1974
Building Age 45
Lot Size 8,668 Sqft
Acres 0.199
Lot Dimensions 75X104X62X50X89
Property Description
BACK ON MARKET THROUGH NO FAULT OF SELLER. PREVIOUS BUYER COULDN'T SELL THEIR HOME, SO DEAL FELL THROUGH. Fully renovated 4 bedroom 3 bath ranch home with over 2100 sf of living space. ALL NEW: ROOF, SIDING, WINDOWS, GARAGE DOOR, ELECTRICAL PANEL, HOT WATER HEATER, HVAC. BRAND NEW KITCHEN with island, wood shaker style cabinets (pick your hardware, we'll install), granite countertops, and stainless steel appliances. BRAND NEW BATHROOMS with new tub, showers, plumbing fixtures, and subway tile surrounds. Laminate wood flooring throughout. Spaciious open floor plan with living room, kitchen and dining room. The finished lower level has a main living area that walks out to a level back fenced in yard, and also a full bath, 4th bedroom, and plenty of unfinished storage space with potential for more finished space. Broker owned.
Location
State MO
County St Charles
Area St. Charles West
Rooms
Basement Bathroom in LL, Egress Window(s), Full, Partially Finished, Concrete, Rec/Family Area, Sleeping Area, Walk-Out Access
Interior
Interior Features Open Floorplan, Special Millwork, Some Wood Floors
Heating Forced Air
Cooling Ceiling Fan(s), Electric
Fireplace Y
Appliance Dishwasher, Disposal, Microwave, Electric Oven, Stainless Steel Appliance(s)
Exterior
Parking Features true
Garage Spaces 2.0
Private Pool false
Building
Lot Description Fencing, Wood Fence
Story 1
Sewer Public Sewer
Water Public
Architectural Style Traditional
Level or Stories One
Structure Type Brk/Stn Veneer Frnt,Frame,Vinyl Siding
Construction Status 45
Schools
Elementary Schools Harris Elem.
Middle Schools Jefferson / Hardin
High Schools St. Charles West High
School District St. Charles R-Vi
Others
Ownership Private
Acceptable Financing Cash Only, Conventional, FHA, VA
Listing Terms Cash Only, Conventional, FHA, VA
Special Listing Condition Renovated, None
Read Less
Want to know what your home might be worth? Contact us for a FREE valuation!

Our team is ready to help you sell your home for the highest possible price ASAP
Bought with Elizabeth Ebinger






