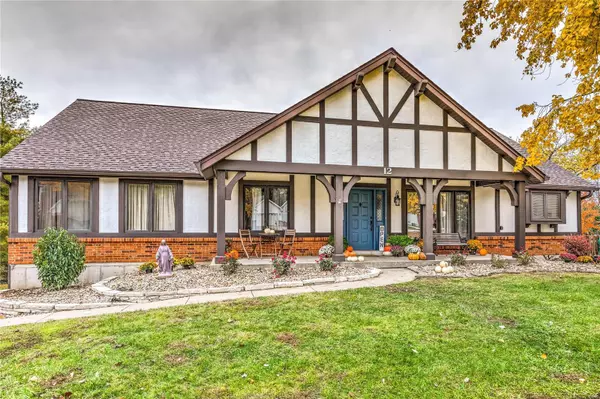$266,000
$265,000
0.4%For more information regarding the value of a property, please contact us for a free consultation.
12 Fleurie DR Florissant, MO 63031
3 Beds
3 Baths
2,205 SqFt
Key Details
Sold Price $266,000
Property Type Single Family Home
Sub Type Residential
Listing Status Sold
Purchase Type For Sale
Square Footage 2,205 sqft
Price per Sqft $120
Subdivision Riverwood Estates 6
MLS Listing ID 19006270
Sold Date 03/15/19
Style Ranch
Bedrooms 3
Full Baths 3
Construction Status 33
HOA Fees $12/ann
Year Built 1986
Building Age 33
Lot Size 0.270 Acres
Acres 0.27
Lot Dimensions 94x100
Property Description
**OPEN SUN, Feb 3, 1-3PM**
Beautiful ranch w/ walkout in a cul-de-sac, located in the desired Riverwood Estates Subdivision. The wonderful curb appeal and large covered porch welcome you in. This home features an open floor plan with vaulted ceilings and is the perfect place to host all your family and friends. The updated kitchen has stunning quartz counters, a large breakfast bar, wine refrigerator, and a large pantry. The open floorplan allows you great views of the wood burning fireplace and gorgeous sunroom. The finished basement has a wet bar, tons of extra living space, and a bonus sleeping room or office. The in-ground heated pool is a solid fiberglass low maintenance unit w/ custom-fitted safety cover and fiber optic lighting, perfect for backyard party/BBQ. 2 car garage has a large storage room and still oversized 2 car parking area. Lots backs to common ground w/pond.
New roof w/ updated gutters. HSA home warranty.
Inside pictures coming Sunday.
Location
State MO
County St Louis
Area Hazelwood West
Rooms
Basement Bathroom in LL, Full, Partially Finished, Rec/Family Area, Sleeping Area, Walk-Up Access
Interior
Interior Features Vaulted Ceiling
Heating Forced Air
Cooling Ceiling Fan(s), Gas
Fireplaces Number 1
Fireplaces Type Woodburning Fireplce
Fireplace Y
Appliance Dishwasher, Disposal, Dryer, Gas Oven, Wine Cooler
Exterior
Parking Features true
Garage Spaces 2.0
Amenities Available Private Inground Pool
Private Pool true
Building
Lot Description Backs to Comm. Grnd, Cul-De-Sac, Partial Fencing, Wood Fence
Story 1
Sewer Public Sewer
Water Public
Architectural Style Tudor
Level or Stories One
Construction Status 33
Schools
Elementary Schools Russell Elem.
Middle Schools West Middle
High Schools Hazelwood West High
School District Hazelwood
Others
Ownership Private
Acceptable Financing Cash Only, Conventional, FHA
Listing Terms Cash Only, Conventional, FHA
Special Listing Condition Owner Occupied, None
Read Less
Want to know what your home might be worth? Contact us for a FREE valuation!

Our team is ready to help you sell your home for the highest possible price ASAP
Bought with Cheryl Chandler






