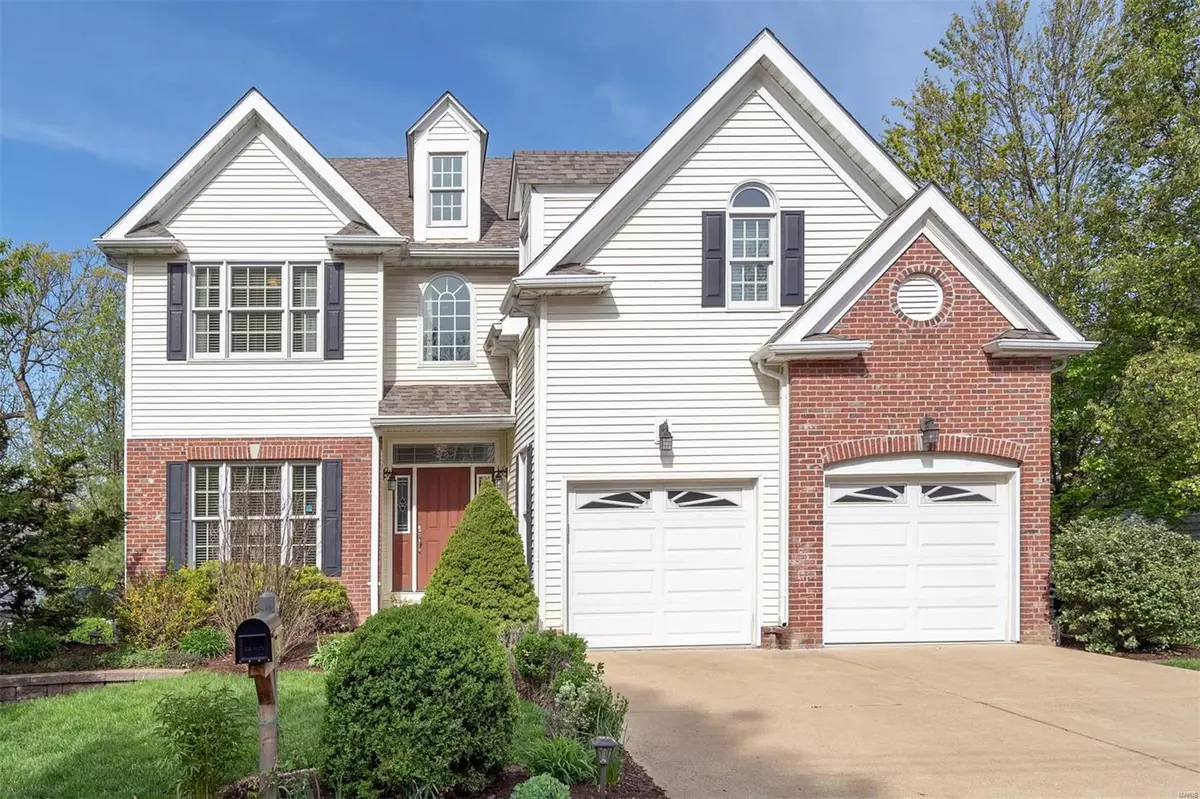$663,000
$690,000
3.9%For more information regarding the value of a property, please contact us for a free consultation.
2143 Oak DR Crystal Lake Park, MO 63131
5 Beds
4 Baths
3,530 SqFt
Key Details
Sold Price $663,000
Property Type Single Family Home
Sub Type Residential
Listing Status Sold
Purchase Type For Sale
Square Footage 3,530 sqft
Price per Sqft $187
Subdivision Crystal Spring Lake Park
MLS Listing ID 19028491
Sold Date 07/24/19
Style Other
Bedrooms 5
Full Baths 4
Construction Status 14
Year Built 2005
Building Age 14
Lot Size 4,792 Sqft
Acres 0.11
Lot Dimensions 50x100
Property Description
Captivating newer home nestled in Crystal Lake Park and the award winning Ladue Schools. Built in 2005 with charming architecture and featuring a two story Great Room with brilliant natural light and offering a spacious open concept and amenities to admire. Formal dining and eat-in kitchen are ideal for entertaining. Main floor bedroom can also be used as an office with adjoining bathroom, providing flexibility for each buyer's unique needs. Master suite boasts a private sitting room and an impressive bedroom and large walk in closet, the perfect retreat. Two additional bedrooms and the conveniently located laundry room round out the 2nd floor. The finished walk out basement is simply impressive with several windows creating a feeling of a 3rd living level without that typical basement feel. Complete with a bedroom, full bath and expansive family room. New paint and hardwood flooring are just a few of the added perks on this beautiful home, so much to see at 2143 Oak Drive.
Location
State MO
County St Louis
Area Ladue
Rooms
Basement Bathroom in LL, Full, Partially Finished, Concrete, Rec/Family Area, Sleeping Area, Storage Space, Walk-Out Access
Interior
Interior Features Bookcases, Open Floorplan, Carpets, Special Millwork, Window Treatments, Vaulted Ceiling, Walk-in Closet(s), Some Wood Floors
Heating Forced Air
Cooling Ceiling Fan(s), Electric
Fireplaces Number 1
Fireplaces Type Gas
Fireplace Y
Appliance Dishwasher, Disposal, Double Oven, Microwave, Gas Oven, Stainless Steel Appliance(s)
Exterior
Parking Features true
Garage Spaces 2.0
Private Pool false
Building
Lot Description None
Story 2
Sewer Public Sewer
Water Public
Architectural Style Traditional
Level or Stories Two
Structure Type Vinyl Siding
Construction Status 14
Schools
Elementary Schools Conway Elem.
Middle Schools Ladue Middle
High Schools Ladue Horton Watkins High
School District Ladue
Others
Ownership Private
Acceptable Financing Cash Only, Conventional
Listing Terms Cash Only, Conventional
Special Listing Condition Other, None
Read Less
Want to know what your home might be worth? Contact us for a FREE valuation!

Our team is ready to help you sell your home for the highest possible price ASAP
Bought with Susan Raimondo






