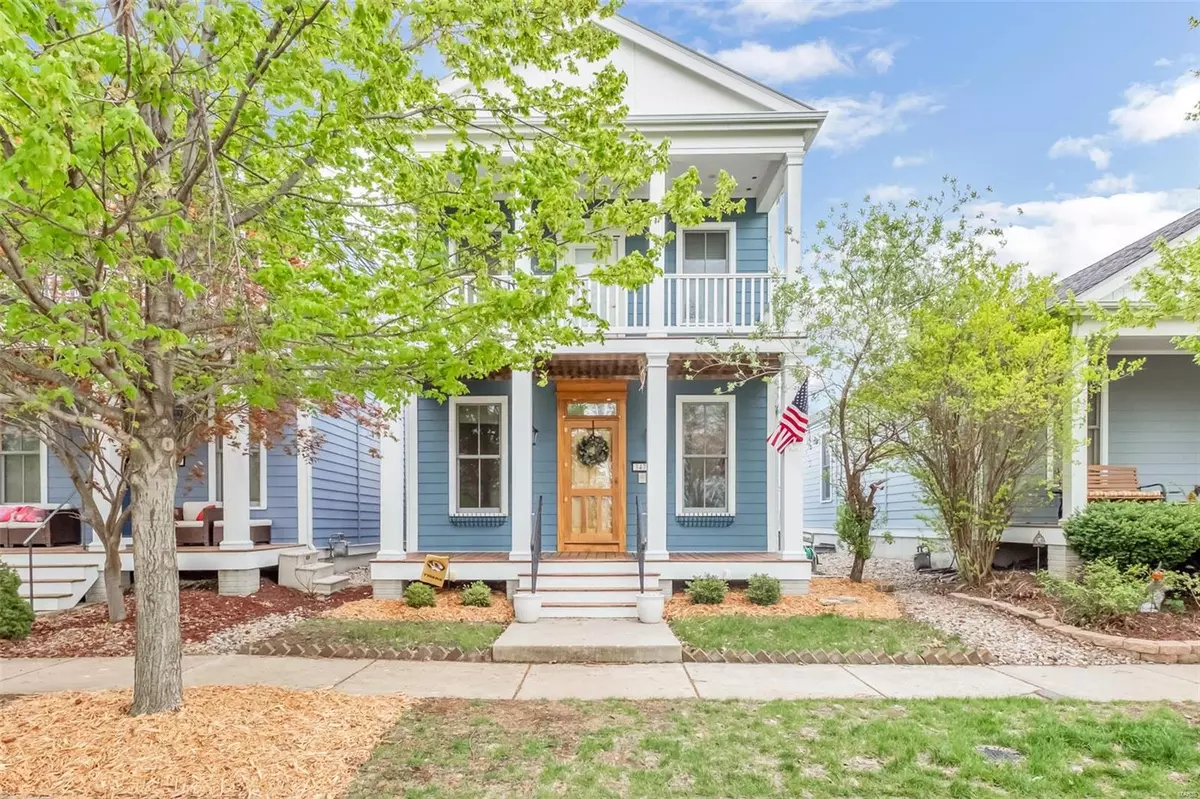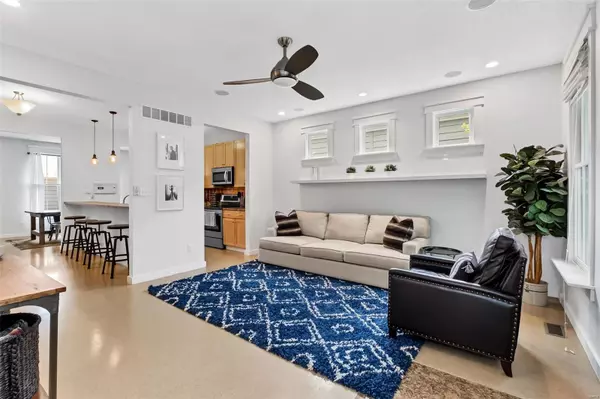$248,000
$250,000
0.8%For more information regarding the value of a property, please contact us for a free consultation.
3479 Hempstead ST St Charles, MO 63301
3 Beds
3 Baths
1,520 SqFt
Key Details
Sold Price $248,000
Property Type Single Family Home
Sub Type Residential
Listing Status Sold
Purchase Type For Sale
Square Footage 1,520 sqft
Price per Sqft $163
Subdivision New Town At St Chas #2
MLS Listing ID 19028967
Sold Date 07/30/19
Style Other
Bedrooms 3
Full Baths 2
Half Baths 1
Construction Status 13
Year Built 2006
Building Age 13
Lot Size 2,614 Sqft
Acres 0.06
Lot Dimensions .06 acre
Property Description
New Town is all about front porches-this has two overlooking the park area. 3 Bedroom & 2 1/2 baths. Freshly painted exterior. Light & bright with 9' ceilings, tons of windows & ease of maintenance flooring on main level. Open floor plan consists of front family room with accent windows. You will love the kitchen with expansive bar area, 42" cabinets, stainless steel appliances, nook area, pantry and adjoining great size breakfast/dining area. Master suite is perfect for relaxing after a long day - you can unwind on covered balcony right off your bedroom-plus master bath has been stunningly updated with granite counters, o/s shower and designer flooring. Walk in closet in master. One of the bedrooms is accented with wood floors and third has carpeting. The second bath upstairs has also been updated with with granite counters and beautiful tile flooring. 2nd Floor Laundry. 2 Car detached o/s garage. Patio area is fully fenced with turf grass. Surround sound. Lower level r/i & egress.
Location
State MO
County St Charles
Area Orchard Farm
Rooms
Basement Egress Window(s), Full, Bath/Stubbed, Sump Pump
Interior
Interior Features High Ceilings, Open Floorplan, Carpets, Walk-in Closet(s), Some Wood Floors
Heating Forced Air
Cooling Ceiling Fan(s), Electric
Fireplaces Type None
Fireplace Y
Appliance Dishwasher, Disposal, Microwave, Electric Oven, Stainless Steel Appliance(s)
Exterior
Parking Features true
Garage Spaces 2.0
Amenities Available Pool, Clubhouse, Underground Utilities
Private Pool false
Building
Lot Description Fencing, Level Lot, Park Adjacent, Sidewalks
Story 2
Sewer Public Sewer
Water Public
Architectural Style Traditional
Level or Stories Two
Structure Type Fiber Cement
Construction Status 13
Schools
Elementary Schools Orchard Farm Elem.
Middle Schools Orchard Farm Middle
High Schools Orchard Farm Sr. High
School District Orchard Farm R-V
Others
Ownership Private
Acceptable Financing Cash Only, Conventional, FHA, VA
Listing Terms Cash Only, Conventional, FHA, VA
Special Listing Condition Owner Occupied, None
Read Less
Want to know what your home might be worth? Contact us for a FREE valuation!

Our team is ready to help you sell your home for the highest possible price ASAP
Bought with Susan Eilers






