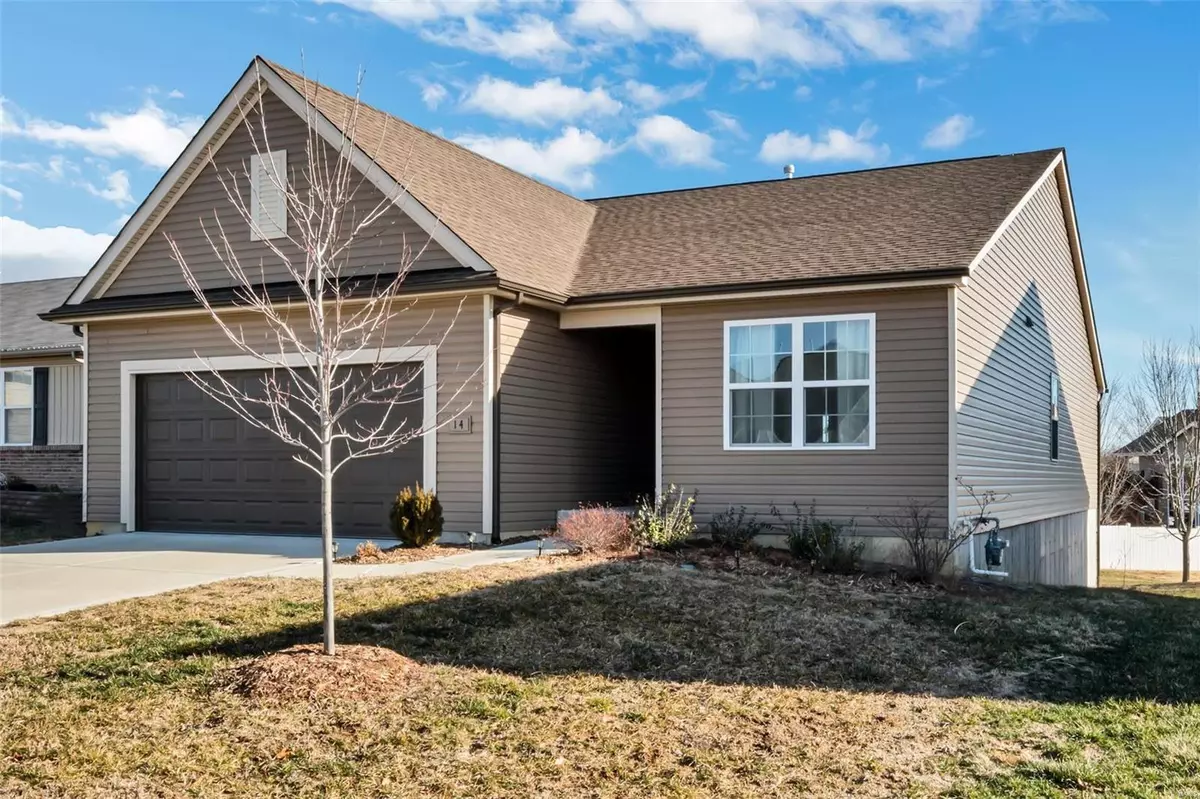$199,900
$197,900
1.0%For more information regarding the value of a property, please contact us for a free consultation.
14 Huntleigh View CT Foristell, MO 63348
2 Beds
2 Baths
1,604 SqFt
Key Details
Sold Price $199,900
Property Type Single Family Home
Sub Type Residential
Listing Status Sold
Purchase Type For Sale
Square Footage 1,604 sqft
Price per Sqft $124
Subdivision Vlgs At Huntleigh Ridge #3
MLS Listing ID 19002174
Sold Date 03/06/19
Style Ranch
Bedrooms 2
Full Baths 2
Construction Status 3
HOA Fees $25/ann
Year Built 2016
Building Age 3
Lot Size 6,534 Sqft
Acres 0.15
Lot Dimensions See tax records
Property Description
HOME IN A HURRY! This conveniently located home in is minutes from Wentzville Parkway amenities. The 2 Bedroom and 2 Bathroom split ranch is value priced and well maintained. The open floor plan includes a neutral color palette and vaulted ceilings at Great Room, Kitchen and Nook which are excellent entertaining spaces. The Flex Room is a multi-purpose space that can be furnished as a play room, office, media room, dining room or hobby center. The Mud Room located off the 21'x21' garage and near the separate Laundry Rm includes a nook that can accommodate shelving, desk or cubbies. The expansive Master Suite privately tucked at rear of the home includes twin windows, bathroom and walk-in closet. If more living space is needed, the walk-out lower level with 3/4 rough-in is perfect for future customization and finish. This move-in ready home is available for you to furnish and make your own. The possibilities are endless. Let your 2019 story and memories begin here. Welcome home.
Location
State MO
County St Charles
Area Wentzville-Holt
Rooms
Basement Full, Concrete, Bath/Stubbed, Unfinished, Walk-Out Access
Interior
Interior Features Open Floorplan, Carpets, Vaulted Ceiling
Heating Forced Air
Cooling Electric
Fireplaces Type None
Fireplace Y
Appliance Dishwasher, Disposal, Range Hood, Electric Oven
Exterior
Parking Features true
Garage Spaces 2.0
Amenities Available Pool
Private Pool false
Building
Story 1
Builder Name Payne
Sewer Public Sewer
Water Public
Architectural Style Traditional
Level or Stories One
Structure Type Vinyl Siding
Construction Status 3
Schools
Elementary Schools Peine Ridge Elem.
Middle Schools Wentzville Middle
High Schools Holt Sr. High
School District Wentzville R-Iv
Others
Ownership Private
Acceptable Financing Cash Only, Conventional, FHA, Government, USDA
Listing Terms Cash Only, Conventional, FHA, Government, USDA
Special Listing Condition None
Read Less
Want to know what your home might be worth? Contact us for a FREE valuation!

Our team is ready to help you sell your home for the highest possible price ASAP
Bought with Brandy Harris






