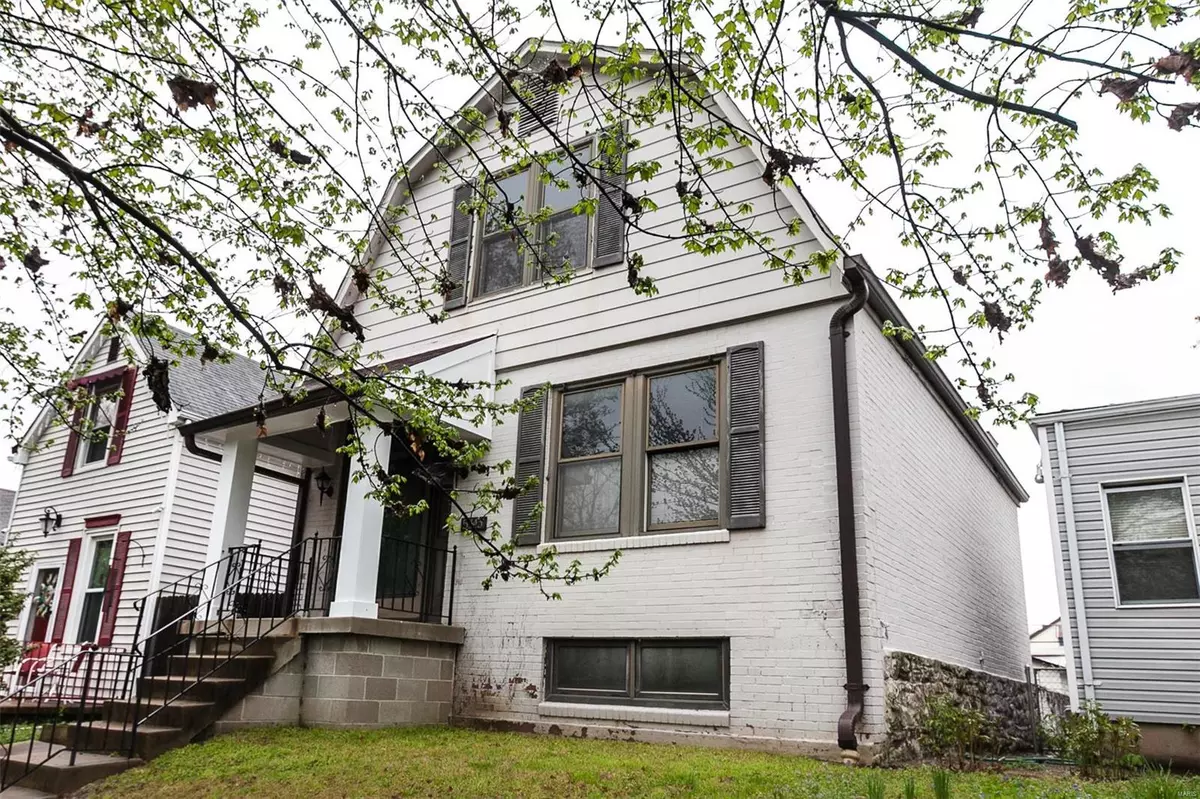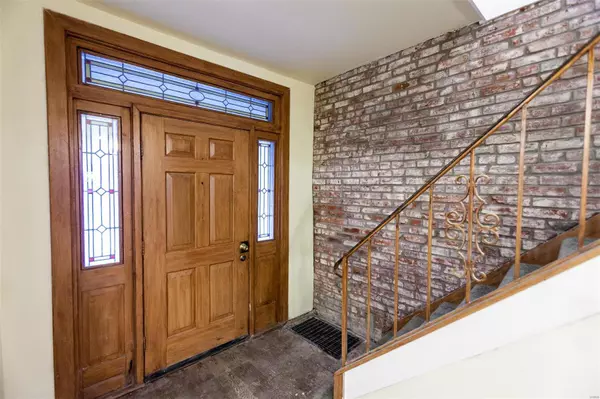$90,100
$95,000
5.2%For more information regarding the value of a property, please contact us for a free consultation.
5343 Gilson AVE St Louis, MO 63116
2 Beds
2 Baths
2,484 SqFt
Key Details
Sold Price $90,100
Property Type Single Family Home
Sub Type Residential
Listing Status Sold
Purchase Type For Sale
Square Footage 2,484 sqft
Price per Sqft $36
Subdivision Chester Heights Add
MLS Listing ID 19028095
Sold Date 05/13/19
Style Other
Bedrooms 2
Full Baths 1
Half Baths 1
Construction Status 109
Year Built 1910
Building Age 109
Lot Size 3,398 Sqft
Acres 0.078
Lot Dimensions 30x120
Property Description
Don't wait for this AMAZING investment opportunity! Not your typical 'AS-IS' sale, for a lot of the hard work is already done. Newer roof (5yrs), new drywall, new carpet, new deck, and new patio! Waiting for some TLC! This home is a beautiful 2 story brick house and features a formal entry foyer, a formal dining room/living room, and a huge family room with a woodburning fireplace! Upstairs you will find the large master bedroom with 2 walk-in closets (a bonus room connects to the master!), a large second bedroom with newer flooring, and a large bathroom with double sinks! The kitchen is completely roughed in and ready new cabinets and appliances. The second bathroom is roughed in and located in the basement. Basement is perfect for storage and also has a walkout! Outside you will find a new large deck and a HUGE 2 car oversized garage with work shop/storage. Property to be sold in its current AS-IS condition with no warranties, inspections, or repairs to be provided by the seller.
Location
State MO
County St Louis City
Area South City
Rooms
Basement Full, Concrete, Unfinished, Walk-Out Access
Interior
Interior Features Open Floorplan, Carpets, Walk-in Closet(s), Some Wood Floors
Heating Forced Air
Cooling Attic Fan, Ceiling Fan(s), Electric
Fireplaces Number 1
Fireplaces Type Woodburning Fireplce
Fireplace Y
Exterior
Parking Features true
Garage Spaces 2.0
Private Pool false
Building
Lot Description Fencing, Sidewalks, Streetlights
Story 2
Sewer Public Sewer
Water Public
Architectural Style Traditional
Level or Stories Two
Structure Type Brick,Vinyl Siding
Construction Status 109
Schools
Elementary Schools Buder Elem.
Middle Schools Long Middle Community Ed. Center
High Schools Roosevelt High
School District St. Louis City
Others
Ownership Private
Acceptable Financing Cash Only, Conventional
Listing Terms Cash Only, Conventional
Special Listing Condition None
Read Less
Want to know what your home might be worth? Contact us for a FREE valuation!

Our team is ready to help you sell your home for the highest possible price ASAP
Bought with Jenifer Garcia






