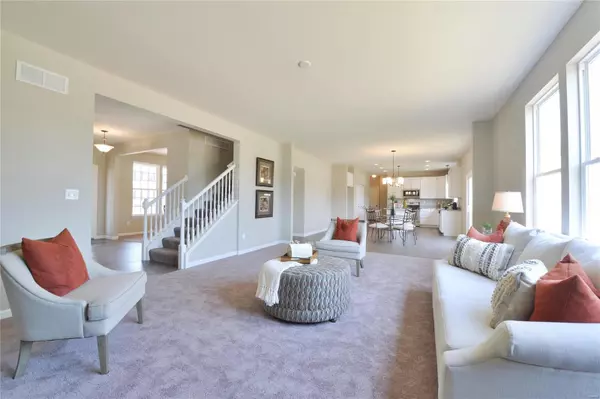$372,921
$372,912
For more information regarding the value of a property, please contact us for a free consultation.
512 Roaring Fork Ct. Cottleville, MO 63376
4 Beds
3 Baths
2,779 SqFt
Key Details
Sold Price $372,921
Property Type Single Family Home
Sub Type Residential
Listing Status Sold
Purchase Type For Sale
Square Footage 2,779 sqft
Price per Sqft $134
Subdivision Aspen Meadows
MLS Listing ID 19027764
Sold Date 03/05/20
Style Other
Bedrooms 4
Full Baths 2
Half Baths 1
Construction Status 1
HOA Fees $29/ann
Year Built 2019
Building Age 1
Lot Dimensions 00x00
Property Description
Move-In Ready!! The unique 2-story Princeton includes 4 bedrooms, 2.5 baths, and a 3-car garage. The grand first floor includes a Kitchen which overlooks the sunlit Breakfast Room and Great Room, plus a Formal Dining Room, Study, and oversize Laundry Room. The second floor Owners’ Suite features an enviable walk-in closet and Master Bathroom. This floor also has 3 additional Bedrooms, a Full Bath, and a spacious Family Room. All Rolwes Company homes include enclosed soffits and fascia, integrated PestShield pest control system, fully sodded yards, and a landscape package. Pictures may vary from actual home constructed. See the New Home Specialist for all the included features of this home and community.
Location
State MO
County St Charles
Area Francis Howell Cntrl
Rooms
Basement Concrete, Full, Concrete, Unfinished
Interior
Interior Features Open Floorplan, Carpets, Walk-in Closet(s), Some Wood Floors
Heating Forced Air
Cooling Electric
Fireplaces Number 1
Fireplaces Type Gas
Fireplace Y
Appliance Dishwasher, Disposal, Microwave, Gas Oven
Exterior
Parking Features true
Garage Spaces 3.0
Private Pool false
Building
Lot Description Sidewalks, Streetlights
Story 2
Builder Name Rolwes
Sewer Public Sewer
Water Public
Architectural Style Traditional
Level or Stories Two
Construction Status 1
Schools
Elementary Schools Warren Elem.
Middle Schools Saeger Middle
High Schools Francis Howell Central High
School District Francis Howell R-Iii
Others
Ownership Private
Acceptable Financing Cash Only, Conventional, FHA, VA
Listing Terms Cash Only, Conventional, FHA, VA
Special Listing Condition None
Read Less
Want to know what your home might be worth? Contact us for a FREE valuation!

Our team is ready to help you sell your home for the highest possible price ASAP
Bought with Arsen Amirdjanian






