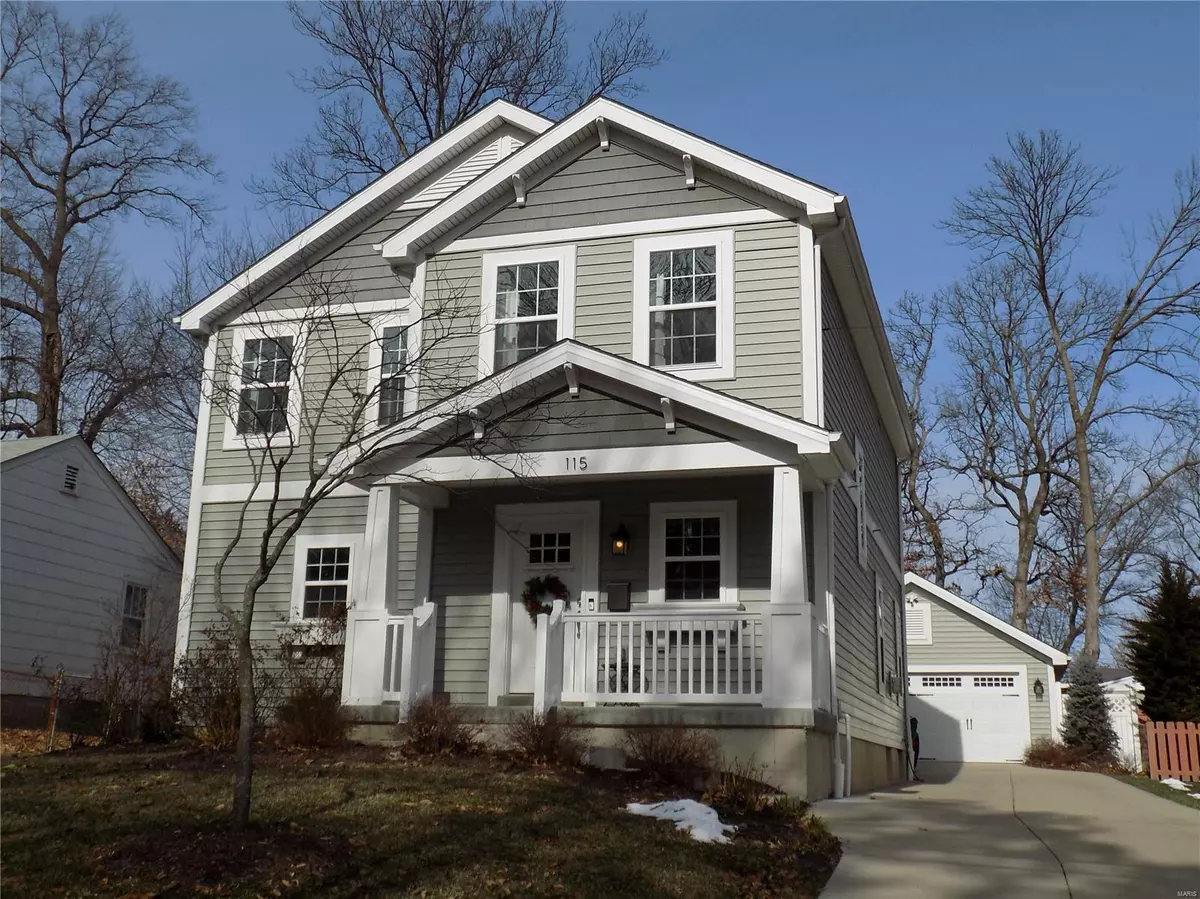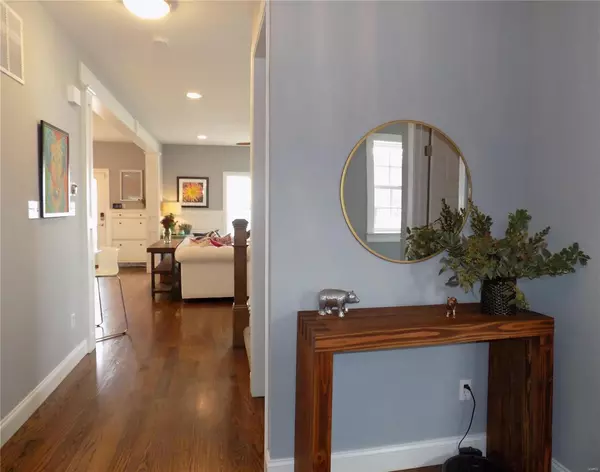$545,000
$549,900
0.9%For more information regarding the value of a property, please contact us for a free consultation.
115 Oak Tree DR St Louis, MO 63119
4 Beds
4 Baths
2,900 SqFt
Key Details
Sold Price $545,000
Property Type Single Family Home
Sub Type Residential
Listing Status Sold
Purchase Type For Sale
Square Footage 2,900 sqft
Price per Sqft $187
Subdivision Longview
MLS Listing ID 19005106
Sold Date 03/15/19
Style Other
Bedrooms 4
Full Baths 3
Half Baths 1
Construction Status 4
Year Built 2015
Building Age 4
Lot Size 8,015 Sqft
Acres 0.184
Lot Dimensions 50x160
Property Description
Gorgeous 3 Year old New Custom Home! 4 Beds, 3 1/2 baths, finished LL & Oversize Detached 2 car garage! Nearly 3000 sq ft of living space! Sought after Webster Groves location w/July 4th fireworks view & backs to Webster Rec Complex! Highlights Include: Lovely open floor plan! Job Finished wood flrs entire first flr! Thermal tilt in windows! Gorgeous Living Rm with fully trimmed gas FP, window seats, & wainscoting! Kitchen has beautiful white granite counters, upgraded stainless appls, 2nd oven, built in microwave, bkfast bar, and walk-in pantry! Dining Rm walks out glass French doors to the stunning Stone Patio! Upstairs the Master Suite has His & Hers walk-in closets w/organizers & bath w/quartz counters, dual sinks, & large seamless glass shower. Two more Beds and Jack & Jill bath w/quartz counters & dual sinks upstairs! LL Has Spacious Rec Rm, 4th Bed, and Full bath! Upgraded HVAC system, w/Whole Home humidifier & HEPA Filter! Fenced Level Yard! Ask us about Smart Home Features!
Location
State MO
County St Louis
Area Webster Groves
Rooms
Basement Concrete, Bathroom in LL, Full, Partially Finished, Concrete, Rec/Family Area, Sleeping Area, Storage Space
Interior
Interior Features Open Floorplan, Carpets
Heating Forced Air, Zoned
Cooling Ceiling Fan(s), Electric
Fireplaces Number 1
Fireplaces Type Gas
Fireplace Y
Appliance Dishwasher, Disposal, Double Oven, Microwave, Range Hood, Gas Oven, Refrigerator, Stainless Steel Appliance(s)
Exterior
Garage true
Garage Spaces 2.0
Waterfront false
Private Pool false
Building
Lot Description Backs to Trees/Woods, Fencing, Level Lot, Sidewalks, Streetlights
Story 2
Sewer Public Sewer
Water Public
Architectural Style Traditional
Level or Stories Two
Structure Type Vinyl Siding
Construction Status 4
Schools
Elementary Schools Edgar Road Elem.
Middle Schools Hixson Middle
High Schools Webster Groves High
School District Webster Groves
Others
Ownership Private
Acceptable Financing Cash Only, Conventional, VA
Listing Terms Cash Only, Conventional, VA
Special Listing Condition Owner Occupied, None
Read Less
Want to know what your home might be worth? Contact us for a FREE valuation!

Our team is ready to help you sell your home for the highest possible price ASAP
Bought with Lori Schuman






