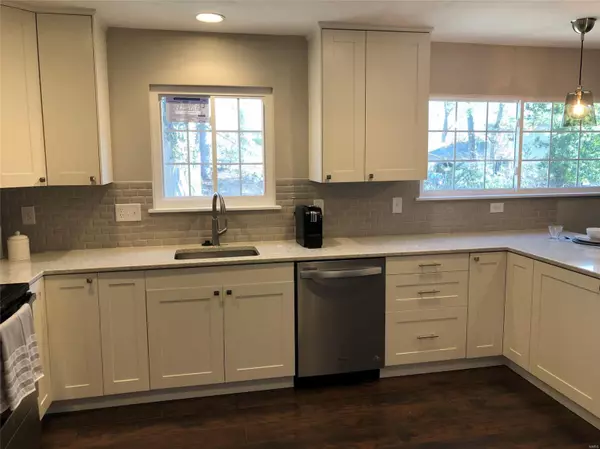$462,320
$465,000
0.6%For more information regarding the value of a property, please contact us for a free consultation.
432 Whitehorse Court Des Peres, MO 63131
4 Beds
4 Baths
2,606 SqFt
Key Details
Sold Price $462,320
Property Type Single Family Home
Sub Type Residential
Listing Status Sold
Purchase Type For Sale
Square Footage 2,606 sqft
Price per Sqft $177
Subdivision Dougherty Woods
MLS Listing ID 19003163
Sold Date 04/02/19
Style Ranch
Bedrooms 4
Full Baths 3
Half Baths 1
Construction Status 49
Year Built 1970
Building Age 49
Lot Dimensions 17163
Property Description
Staged and easy to show! Awesome location & neighborhood! Classic ranch home sits on a tree-lined cul-de-sac. This beautiful home has been completely re-designed and renovated! New roof, new windows, new flooring & lighting throughout. New kitchen has soft close cabinets, quartz counter tops, new stainless stove, dishwasher and microwave. Dining room and living room was transformed into one massive entertaining area! Living room has a gorgeous ledge stone gas fireplace with suede granite hearth. A new powder room was added to the floor plan. Master bed suite boasts a walk-in closet and plenty of space Master bath has a spa-like environment with Italian porcelain tile, 72" double vanity and door-less entry shower. Additional bedrooms are generous in size & share brand new hall bath. Main floor laundry can double as a mud room. Unfinished walkout basement with bath. A definite must see! Both Managing members of Game Plan Properties, LLC have Missouri Realtors License
Location
State MO
County St Louis
Area Parkway South
Rooms
Basement Bathroom in LL, Block, Full, Concrete, Unfinished, Walk-Out Access
Interior
Interior Features Open Floorplan, Walk-in Closet(s)
Heating Forced Air
Cooling Electric
Fireplaces Number 1
Fireplaces Type Gas
Fireplace Y
Appliance Dishwasher, Disposal, Microwave, Electric Oven, Stainless Steel Appliance(s)
Exterior
Parking Features true
Garage Spaces 2.0
Private Pool false
Building
Lot Description Cul-De-Sac
Story 1
Sewer Public Sewer
Water Public
Architectural Style Contemporary
Level or Stories One
Structure Type Brk/Stn Veneer Frnt
Construction Status 49
Schools
Elementary Schools Barretts Elem.
Middle Schools South Middle
High Schools Parkway South High
School District Parkway C-2
Others
Ownership Private
Acceptable Financing Cash Only, Conventional, FHA
Listing Terms Cash Only, Conventional, FHA
Special Listing Condition Renovated, None
Read Less
Want to know what your home might be worth? Contact us for a FREE valuation!

Our team is ready to help you sell your home for the highest possible price ASAP
Bought with Aileen Garcia






