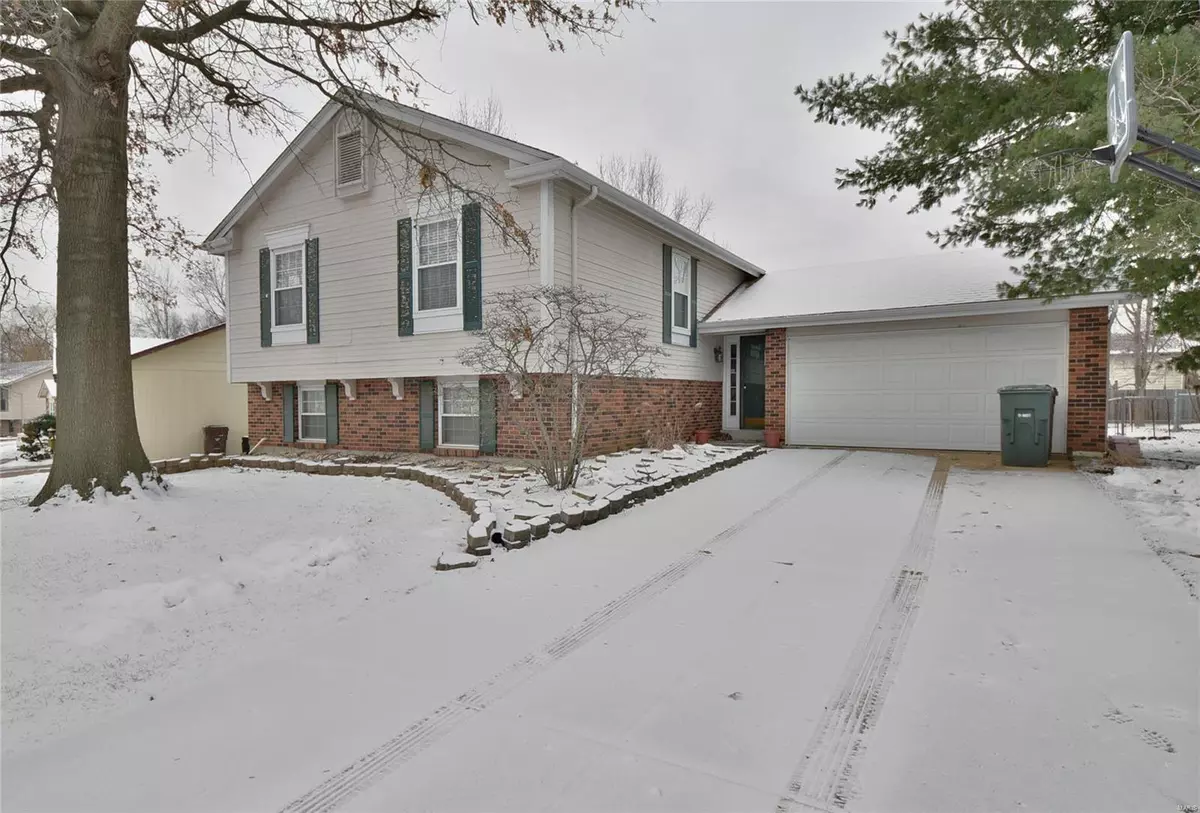$208,000
$200,000
4.0%For more information regarding the value of a property, please contact us for a free consultation.
10 Crescent Woods DR St Peters, MO 63376
4 Beds
3 Baths
2,155 SqFt
Key Details
Sold Price $208,000
Property Type Single Family Home
Sub Type Residential
Listing Status Sold
Purchase Type For Sale
Square Footage 2,155 sqft
Price per Sqft $96
Subdivision Crescent Hills #1
MLS Listing ID 19004203
Sold Date 02/28/19
Style Split Foyer
Bedrooms 4
Full Baths 3
Construction Status 37
HOA Fees $6/ann
Year Built 1982
Building Age 37
Lot Size 8,973 Sqft
Acres 0.206
Lot Dimensions 95 x 120
Property Description
Everyone will adore this terrific 4 BED/3 FULL BATH brick-front residence from the moment you pull up! You'll be greeted w/a formal entry foyer that flows naturally into the massive great room w/a bright bay window & soaring cathedral ceiling that continues across the adjacent dining room where a sliding glass walk-out accesses the big back deck overlooking the large fenced-in yard. Enjoy creating meals and entertaining in the large recently renovated kitchen! The generously sized main floor master suite includes a private full bath. The size of the other bedrooms will surprise you! Your living space is tremendously expanded w/the finished LL adding a rec room & adjacent family room w/brick-surrounded fireplace + the 4th bedroom that easily doubles as a 2ND MASTER SUITE featuring his & hers closets (1 is a walk-in), recessed lighting & a large full bathroom. Enjoy effortless parking w/the 2-car oversized garage & long private drive. Treat yourself with an appt to view this one today!
Location
State MO
County St Charles
Area Francis Howell Cntrl
Rooms
Basement Bathroom in LL, Fireplace in LL, Daylight/Lookout Windows, Partially Finished, Concrete, Rec/Family Area, Sleeping Area, Sump Pump
Interior
Interior Features Cathedral Ceiling(s), Open Floorplan, Carpets, Window Treatments, Walk-in Closet(s), Some Wood Floors
Heating Forced Air
Cooling Attic Fan, Ceiling Fan(s)
Fireplaces Number 1
Fireplaces Type Circulating, Woodburning Fireplce
Fireplace Y
Appliance Dishwasher, Disposal, Microwave, Electric Oven
Exterior
Parking Features true
Garage Spaces 2.0
Private Pool false
Building
Lot Description Fencing, Level Lot, Streetlights
Sewer Public Sewer
Water Public
Architectural Style Traditional
Level or Stories Multi/Split
Structure Type Brk/Stn Veneer Frnt,Other
Construction Status 37
Schools
Elementary Schools Fairmount Elem.
Middle Schools Saeger Middle
High Schools Francis Howell Central High
School District Francis Howell R-Iii
Others
Ownership Private
Acceptable Financing Cash Only, Conventional, FHA, VA
Listing Terms Cash Only, Conventional, FHA, VA
Special Listing Condition None
Read Less
Want to know what your home might be worth? Contact us for a FREE valuation!

Our team is ready to help you sell your home for the highest possible price ASAP
Bought with Gregory Dehas






