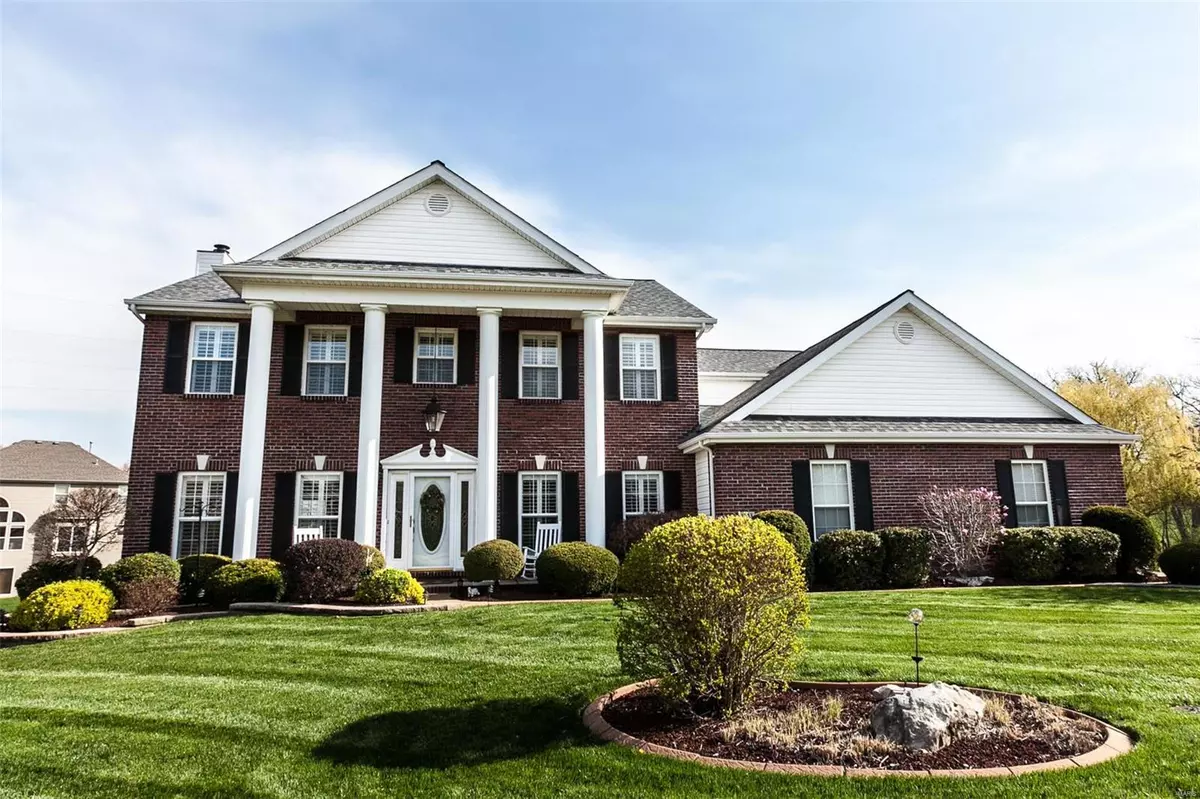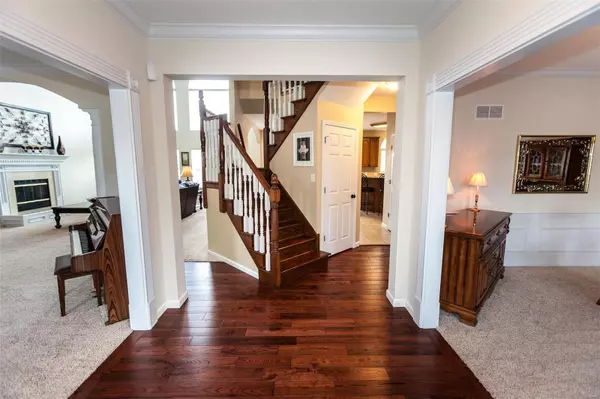$439,000
$439,000
For more information regarding the value of a property, please contact us for a free consultation.
1043 Pleasant Meadow DR Lake St Louis, MO 63367
4 Beds
4 Baths
3,900 SqFt
Key Details
Sold Price $439,000
Property Type Single Family Home
Sub Type Residential
Listing Status Sold
Purchase Type For Sale
Square Footage 3,900 sqft
Price per Sqft $112
Subdivision Manors At Meadowbrook #1
MLS Listing ID 19025053
Sold Date 06/07/19
Style Other
Bedrooms 4
Full Baths 3
Half Baths 1
Construction Status 19
HOA Fees $36/ann
Year Built 2000
Building Age 19
Lot Size 0.760 Acres
Acres 0.76
Lot Dimensions 228x198x26x106x156
Property Description
Stately 4 bedroom, 3.5 bath, 4 car side entry garage with over 3900 sq. feet of living space, situated on .75 acre corner lot. This open floor plan boasts 9' ceilings, 2 story great room, 2 gas fireplaces, kitchen/breakfast room with bay window & atrium door that leads to expansive deck & concrete patio. Kitchen features granite counter tops, stainless steel appliances, breakfast bar & planning desk. Separate formal living and dining rooms with wainscoting & crown molding. Master bedroom with vaulted ceiling, spacious walk in closet, en suite master bath with separate tub & shower, finished, walk out lower level with bedroom, bath, family room & rec. area. Recent updates include HVAC & humidifier 2014, roof replaced 2012, hardwood flooring 2015, stainless steel appliances 2017, granite counter tops 2008, interior professionally painted, deck stained, exterior power washed, updated lighting & ceiling fans 2019. Seller offering 1 year H.S.A. Home Warranty. Subdivision pool & clubhouse.
Location
State MO
County St Charles
Area Wentzville-Timberland
Rooms
Basement Concrete, Bathroom in LL, Fireplace in LL, Partially Finished, Concrete, Rec/Family Area, Sump Pump, Walk-Out Access
Interior
Interior Features High Ceilings, Carpets, Special Millwork, Window Treatments, Vaulted Ceiling, Walk-in Closet(s), Wet Bar, Some Wood Floors
Heating Dual, Forced Air, Humidifier, Zoned
Cooling Ceiling Fan(s), Electric, Zoned
Fireplaces Number 2
Fireplaces Type Gas, Ventless
Fireplace Y
Appliance Dishwasher, Disposal, Double Oven, Electric Cooktop, Microwave, Stainless Steel Appliance(s), Water Softener
Exterior
Parking Features true
Garage Spaces 4.0
Amenities Available Pool, Underground Utilities
Private Pool false
Building
Lot Description Corner Lot, Sidewalks, Streetlights
Story 2
Sewer Public Sewer
Water Public
Architectural Style Traditional
Level or Stories Two
Structure Type Brk/Stn Veneer Frnt,Vinyl Siding
Construction Status 19
Schools
Elementary Schools Green Tree Elem.
Middle Schools Wentzville Middle
High Schools Timberland High
School District Wentzville R-Iv
Others
Ownership Private
Acceptable Financing Cash Only, Conventional, RRM/ARM, VA
Listing Terms Cash Only, Conventional, RRM/ARM, VA
Special Listing Condition Owner Occupied, None
Read Less
Want to know what your home might be worth? Contact us for a FREE valuation!

Our team is ready to help you sell your home for the highest possible price ASAP
Bought with Dale Rowe






