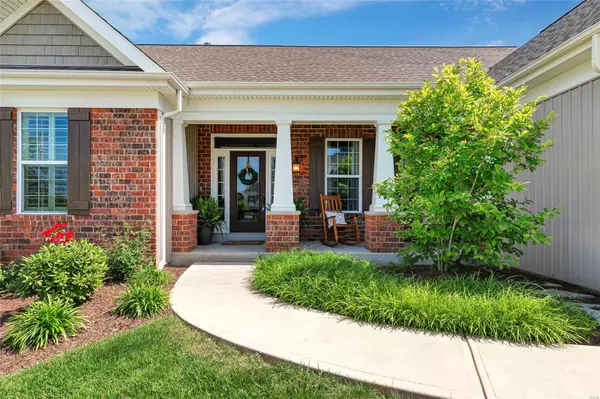$500,000
$530,000
5.7%For more information regarding the value of a property, please contact us for a free consultation.
200 Toussaint Landing DR Dardenne Prairie, MO 63368
4 Beds
2 Baths
3,368 SqFt
Key Details
Sold Price $500,000
Property Type Single Family Home
Sub Type Residential
Listing Status Sold
Purchase Type For Sale
Square Footage 3,368 sqft
Price per Sqft $148
Subdivision Summit At Barathaven
MLS Listing ID 19025071
Sold Date 09/03/19
Style Ranch
Bedrooms 4
Full Baths 2
Construction Status 8
HOA Fees $37/ann
Year Built 2011
Building Age 8
Lot Size 0.490 Acres
Acres 0.49
Lot Dimensions 0.49
Property Description
CONTINUE TO SHOW ***LARGE .49 ACRE LOT***HIGHLY SOUGHT AFTER NEIGHBORHOOD*** This custom ranch home in the exclusive Summit at Barathaven. Spend your days outdoors! Biking, hiking or fishing in the 15-acre lake! Located in Francis Howell school dist & John Weldon elem. It's all about the details, from the rustic barn door in the entry way, 9 & 10 ft ceilings on the main floor, craftsman style dining rm & plantation shutters. Gourmet-style kitchen w/ huge center island, gas range, designer hood, tile backsplash, granite counters & breakfast rm. Main flr master bedroom suite offers French doors leading to back patio, gorgeous bath w/ a double bowl vanity, shiplap accents, a 7x5 river rock tiled walk-in shower w/ dual shower heads & jaw dropping tub. Three addl' bdrms, full bath, laundry & great rm complete the main level. LL has a rec rm area, barnwood accent wall & the rest is unfinished. THE LOT IS GREAT TO ADD A POOL OR BACKYARD OASIS! 3 CAR SIDE ENTRY GARAGE!
Location
State MO
County St Charles
Area Francis Howell
Rooms
Basement Concrete, Egress Window(s), Full, Rec/Family Area, Bath/Stubbed, Sump Pump
Interior
Interior Features High Ceilings, Open Floorplan, Carpets, Special Millwork, Window Treatments, High Ceilings, Walk-in Closet(s), Some Wood Floors
Heating Forced Air
Cooling Electric
Fireplaces Number 1
Fireplaces Type Woodburning Fireplce
Fireplace Y
Appliance Dishwasher, Disposal, Range, Range Hood, Gas Oven, Stainless Steel Appliance(s)
Exterior
Parking Features true
Garage Spaces 3.0
Private Pool false
Building
Lot Description Level Lot, Sidewalks, Streetlights
Story 1
Builder Name Hayden
Sewer Public Sewer
Water Public
Architectural Style Traditional
Level or Stories One
Structure Type Brk/Stn Veneer Frnt,Vinyl Siding
Construction Status 8
Schools
Elementary Schools John Weldon Elem.
Middle Schools Francis Howell Middle
High Schools Francis Howell High
School District Francis Howell R-Iii
Others
Ownership Private
Acceptable Financing Cash Only, Conventional
Listing Terms Cash Only, Conventional
Special Listing Condition Owner Occupied, None
Read Less
Want to know what your home might be worth? Contact us for a FREE valuation!

Our team is ready to help you sell your home for the highest possible price ASAP
Bought with Michael Simms





