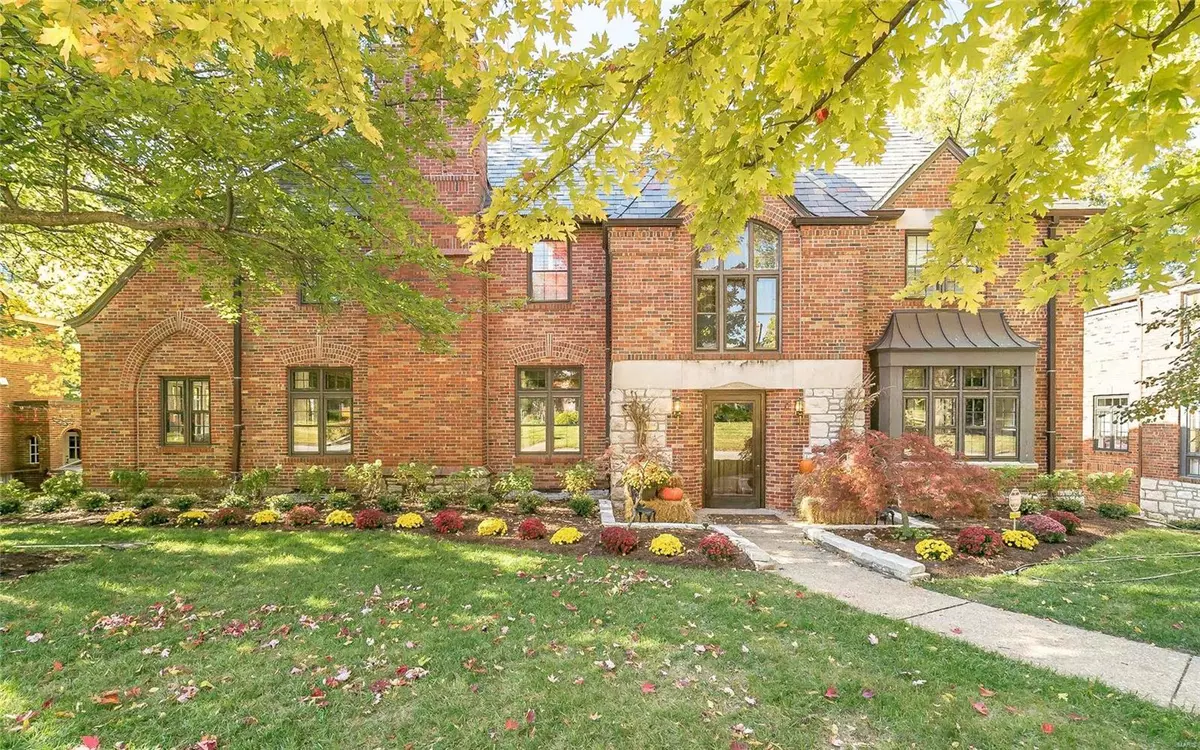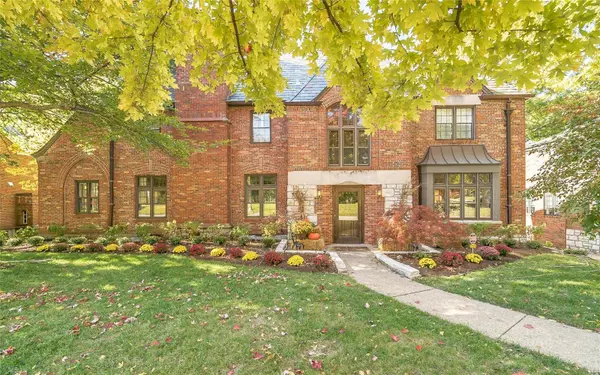$1,117,000
$1,159,000
3.6%For more information regarding the value of a property, please contact us for a free consultation.
72 Lake Forest DR Richmond Heights, MO 63117
5 Beds
5 Baths
4,038 SqFt
Key Details
Sold Price $1,117,000
Property Type Single Family Home
Sub Type Residential
Listing Status Sold
Purchase Type For Sale
Square Footage 4,038 sqft
Price per Sqft $276
Subdivision Lake Forest
MLS Listing ID 19004908
Sold Date 05/02/19
Style Other
Bedrooms 5
Full Baths 4
Half Baths 1
Construction Status 91
HOA Fees $115/ann
Year Built 1928
Building Age 91
Lot Size 0.312 Acres
Acres 0.312
Lot Dimensions 151x90
Property Description
Come be delighted as you tour & view the gorgeous architectural features & charm of 72 lake Forest. Home is gracious & sophisticated & yet welcoming & relaxing! Beautiful center hall entry with terrazzo floors & a stunning staircase. Large Living room w/wood burning fireplace. Big dining room perfect for entertaining. Kitchen is set up for ease of cooking & opens to breakfast room. Off the kitchen is a deck overlooking the flat, ample sized yard. Family room, sunroom & a bedroom suite also on main level offer you enough space to set up the home in whatever way works best for your family . 2nd floor features a master bedroom suite w/ plantation shutters, window seat, wood floors plus a beautiful & newly done bath. 3 additional sizable bedrooms all w/wood floors & plantation shutters. Another full bath also on 2nd floor. Basement is a delightful surprise. Cozy w/natural light & fabulous new full bath. Tuck under garage has entry into lower level. Neighborhood parties, Clayton schools!
Location
State MO
County St Louis
Area Clayton
Rooms
Basement Bathroom in LL, Fireplace in LL, Partial, Rec/Family Area
Interior
Interior Features Bookcases, Center Hall Plan, Historic/Period Mlwk, Open Floorplan, Carpets, Special Millwork, Window Treatments, Some Wood Floors
Heating Forced Air, Zoned
Cooling Ceiling Fan(s), Electric, Zoned
Fireplaces Number 2
Fireplaces Type Woodburning Fireplce
Fireplace Y
Appliance Dishwasher, Disposal, Gas Cooktop
Exterior
Parking Features true
Garage Spaces 2.0
Private Pool false
Building
Lot Description Fencing, Level Lot, Streetlights
Story 2
Sewer Public Sewer
Water Public
Architectural Style Traditional, Tudor
Level or Stories Two
Structure Type Brick
Construction Status 91
Schools
Elementary Schools Meramec Elem.
Middle Schools Wydown Middle
High Schools Clayton High
School District Clayton
Others
Ownership Private
Acceptable Financing Cash Only, Conventional, Other
Listing Terms Cash Only, Conventional, Other
Special Listing Condition Owner Occupied, None
Read Less
Want to know what your home might be worth? Contact us for a FREE valuation!

Our team is ready to help you sell your home for the highest possible price ASAP
Bought with Elaine Medve






