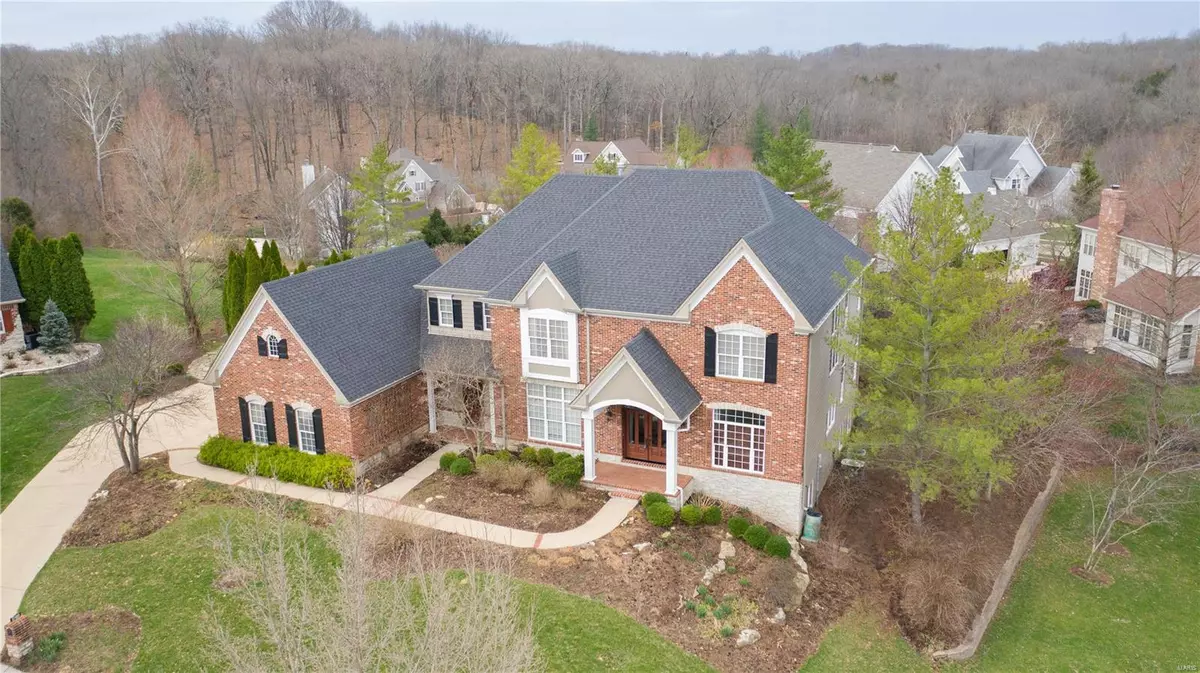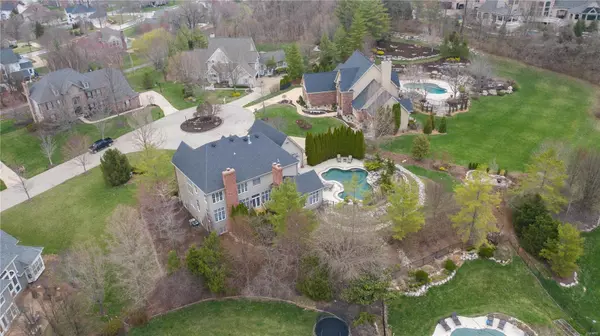$950,000
$995,000
4.5%For more information regarding the value of a property, please contact us for a free consultation.
17410 Country Lake Estates Chesterfield, MO 63005
5 Beds
6 Baths
6,522 SqFt
Key Details
Sold Price $950,000
Property Type Single Family Home
Sub Type Residential
Listing Status Sold
Purchase Type For Sale
Square Footage 6,522 sqft
Price per Sqft $145
Subdivision Country Lake Estates
MLS Listing ID 19021989
Sold Date 12/19/19
Style Other
Bedrooms 5
Full Baths 4
Half Baths 2
Construction Status 20
HOA Fees $62/ann
Year Built 1999
Building Age 20
Lot Size 0.560 Acres
Acres 0.56
Lot Dimensions 105' frontage x 140' depth
Property Description
Make this luxury home in this charming neighborhood yours. This home is stunning inside and out. The outside features a pool area with privacy provided by the landscape, a fire pit area, and seasonal blooming gardens. The main floor of the home features any cooks dream kitchen with all new appliances, countertops, and custom cabinets. Also on the first floor you will find a living room, dining room, family room, an office, and a laundry room. The main level floors are refinished hardwood. The second floor has a stunning Master Bed and Bathroom with heated floors and 2 large walk-in closets. The second floor also features a Jack and Jill bedroom, bathroom combination and an additional bedroom with an en-suite bathroom. The basement is perfect for entertaining with a wet bar, entertainment room, and room for a pool or other game table. The basement also has a bedroom and en-suite bathroom.
Agent is the son of the owners of the property.
Location
State MO
County St Louis
Area Marquette
Rooms
Basement Full
Interior
Interior Features Bookcases, Carpets, Window Treatments, Wet Bar
Heating Forced Air, Zoned
Cooling Ceiling Fan(s), Electric, Zoned
Fireplaces Number 3
Fireplaces Type Gas
Fireplace Y
Appliance Central Vacuum, Dishwasher, Disposal, Double Oven, Dryer, Microwave, Gas Oven, Refrigerator
Exterior
Parking Features true
Garage Spaces 3.0
Amenities Available Private Inground Pool
Private Pool true
Building
Lot Description Cul-De-Sac
Story 2
Builder Name Fischer & Frichtel
Sewer Public Sewer
Water Public
Level or Stories Two
Structure Type Brick,Frame,Vinyl Siding
Construction Status 20
Schools
Elementary Schools Wild Horse Elem.
Middle Schools Crestview Middle
High Schools Marquette Sr. High
School District Rockwood R-Vi
Others
Ownership Private
Acceptable Financing Cash Only, Conventional
Listing Terms Cash Only, Conventional
Special Listing Condition None
Read Less
Want to know what your home might be worth? Contact us for a FREE valuation!

Our team is ready to help you sell your home for the highest possible price ASAP
Bought with Timothy Rohlman






