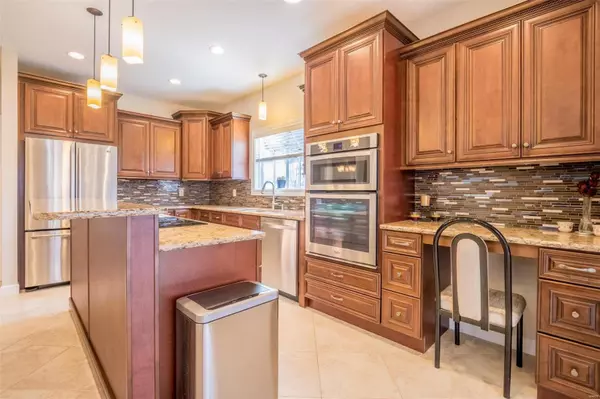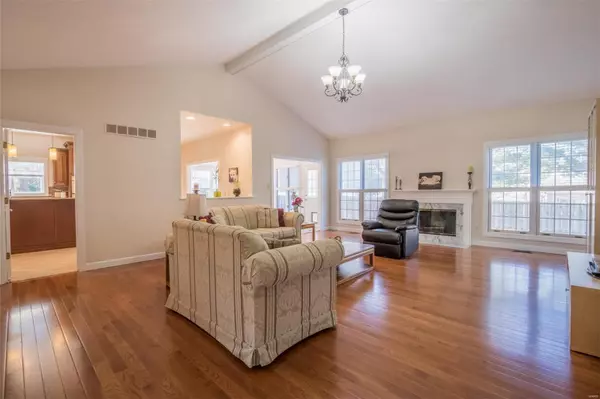$385,500
$389,900
1.1%For more information regarding the value of a property, please contact us for a free consultation.
198 Muirfield Forest CT St Charles, MO 63304
3 Beds
4 Baths
4,406 SqFt
Key Details
Sold Price $385,500
Property Type Single Family Home
Sub Type Residential
Listing Status Sold
Purchase Type For Sale
Square Footage 4,406 sqft
Price per Sqft $87
Subdivision Muirfield
MLS Listing ID 19001929
Sold Date 04/16/19
Style Ranch
Bedrooms 3
Full Baths 3
Half Baths 1
Construction Status 31
HOA Fees $35/ann
Year Built 1988
Building Age 31
Lot Size 0.390 Acres
Acres 0.39
Lot Dimensions .39
Property Description
There are so many updates in this well designed ranch floor plan. 9 ft ceilings. Updated kitchen-beautiful cabinets, granite counter tops, upgraded appliances, upscale tile, huge island, organization desk, breakfast area & sun room. Vaulted ceilings, neutral paint, oversized fireplace. PLUS a den/home office or living room. Main level laundry & 1/2 bath. Offers 3 well sized bedrooms on the main level plus 2 sleeping rms in the recently remodeled lower level. Updated vanities & lighting in the bathrooms. The lower level offers a full bath, rec room, family room, bonus area & plenty of storage. Clean home in very good condition. Ready for the new buyers to enjoy the home & wonderful subdivision. Updated vinyl siding, roof, gutters, HVAC and so much more. You will enjoy the short walk to the subdivision pool - great activities set up by the neighborhood PLUS a cabana perfect for a party. This desirable area boosts mature trees, upscale homes, dining, shopping & schools just minutes away.
Location
State MO
County St Charles
Area Francis Howell
Rooms
Basement Bathroom in LL, Partially Finished, Rec/Family Area, Sleeping Area, Sump Pump
Interior
Interior Features High Ceilings, Open Floorplan, Carpets, Vaulted Ceiling, Walk-in Closet(s), Some Wood Floors
Heating Forced Air
Cooling Electric
Fireplaces Number 1
Fireplaces Type Woodburning Fireplce
Fireplace Y
Appliance Dishwasher, Disposal, Electric Cooktop, Microwave, Stainless Steel Appliance(s), Wall Oven
Exterior
Parking Features true
Garage Spaces 2.0
Amenities Available Pool, Clubhouse, Underground Utilities
Private Pool false
Building
Lot Description Cul-De-Sac, Level Lot, Streetlights, Wood Fence
Story 1
Sewer Public Sewer
Water Public
Architectural Style Traditional
Level or Stories One
Structure Type Brick Veneer,Vinyl Siding
Construction Status 31
Schools
Elementary Schools Independence Elem.
Middle Schools Bryan Middle
High Schools Francis Howell High
School District Francis Howell R-Iii
Others
Ownership Private
Acceptable Financing Cash Only, Conventional, FHA, VA
Listing Terms Cash Only, Conventional, FHA, VA
Special Listing Condition Owner Occupied, None
Read Less
Want to know what your home might be worth? Contact us for a FREE valuation!

Our team is ready to help you sell your home for the highest possible price ASAP
Bought with Naomi Neal






