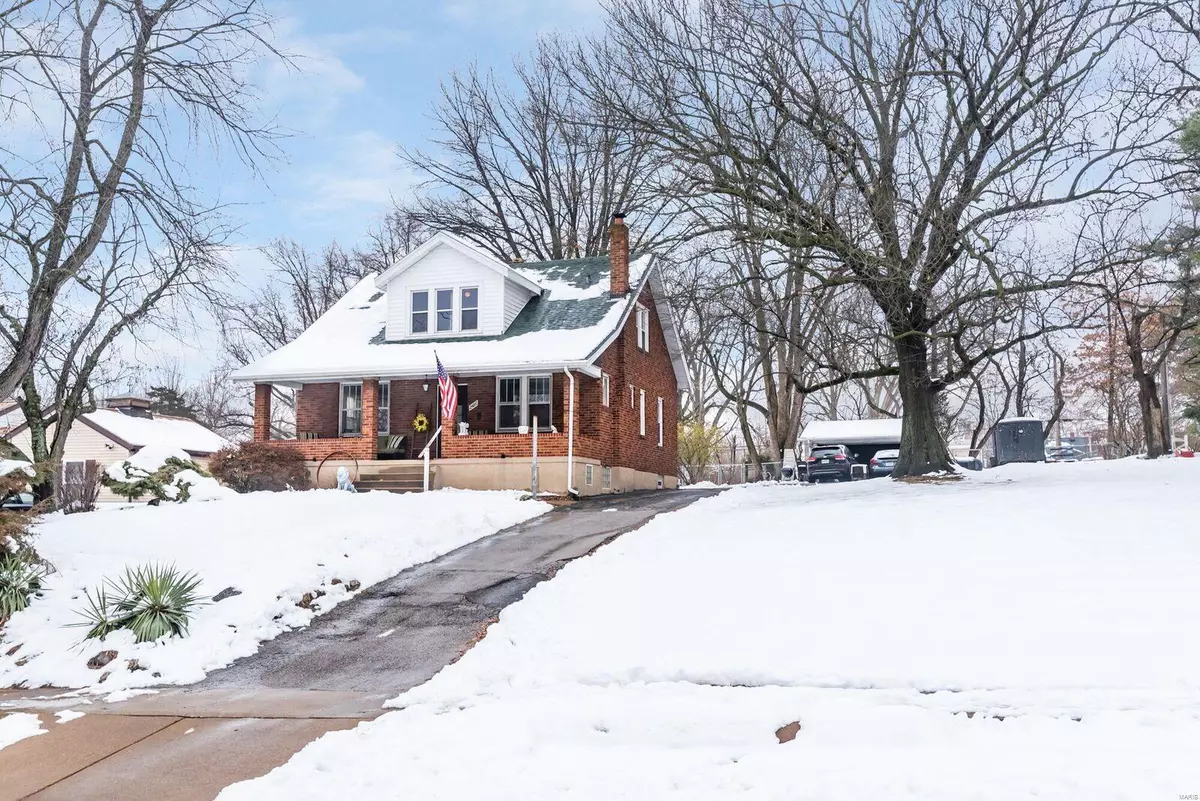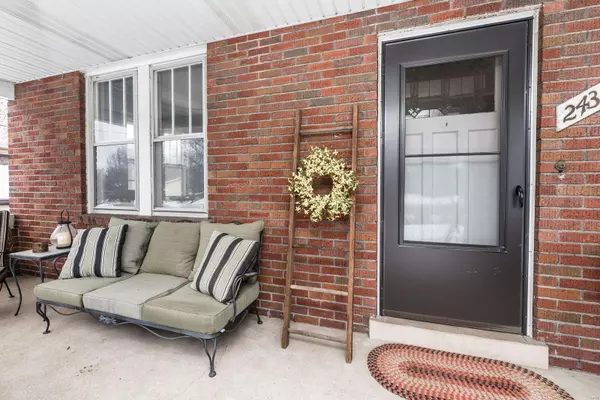$134,000
$145,000
7.6%For more information regarding the value of a property, please contact us for a free consultation.
2436 Sims AVE St Louis, MO 63114
3 Beds
1 Bath
1,587 SqFt
Key Details
Sold Price $134,000
Property Type Single Family Home
Sub Type Residential
Listing Status Sold
Purchase Type For Sale
Square Footage 1,587 sqft
Price per Sqft $84
Subdivision South Ashby
MLS Listing ID 19003174
Sold Date 03/07/19
Style Other
Bedrooms 3
Full Baths 1
Construction Status 93
Year Built 1926
Building Age 93
Lot Size 0.528 Acres
Acres 0.528
Lot Dimensions See Tax Records
Property Description
Vintage Charm! This 1.5 story farmhouse style home sits on a large fenced lot in a quiet neighborhood. Beautiful covered front porch greets you as you enter to a large Great Room with w/ wood burning fireplace & spacious Dining Room. Owners converted main level Master Bedroom into a Living room but have the door and original hardware to convert it back into a bedroom. Upstairs has 3 bedrooms. Home sits on a huge lot with fenced backyard and detached 2 car garage. Convenient location close to major highways, restaurants, shopping, public transportation & much more! Home includes a 1 year HSA warranty
Location
State MO
County St Louis
Area Ritenour
Rooms
Basement Unfinished
Interior
Heating Forced Air
Cooling Electric
Fireplaces Number 1
Fireplaces Type Woodburning Fireplce
Fireplace Y
Appliance Gas Oven
Exterior
Parking Features true
Garage Spaces 2.0
Private Pool false
Building
Lot Description Backs to Trees/Woods, Chain Link Fence, Level Lot
Story 1.5
Sewer Public Sewer
Water Public
Architectural Style Traditional
Level or Stories One and One Half
Structure Type Aluminum Siding,Brick Veneer
Construction Status 93
Schools
Elementary Schools Marion Elem.
Middle Schools Hoech Middle
High Schools Ritenour Sr. High
School District Ritenour
Others
Ownership Private
Acceptable Financing Cash Only, Conventional
Listing Terms Cash Only, Conventional
Special Listing Condition None
Read Less
Want to know what your home might be worth? Contact us for a FREE valuation!

Our team is ready to help you sell your home for the highest possible price ASAP
Bought with Caroline Williard






