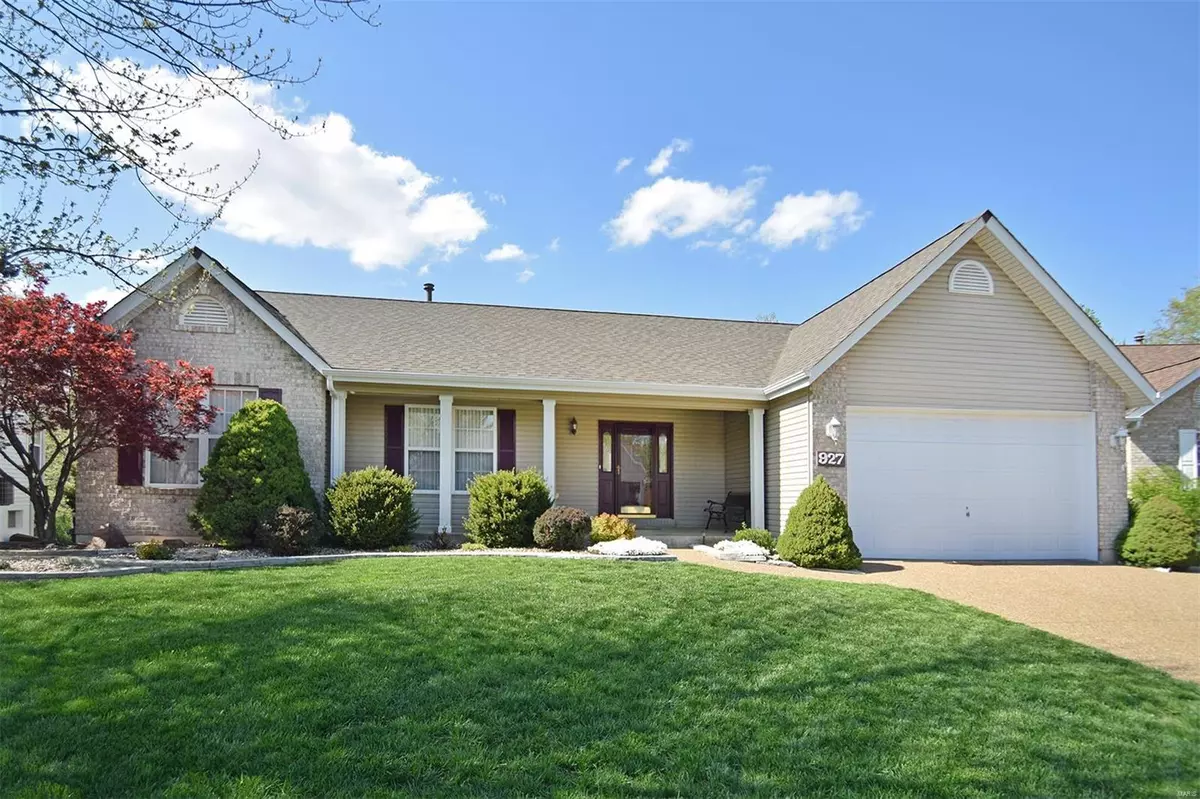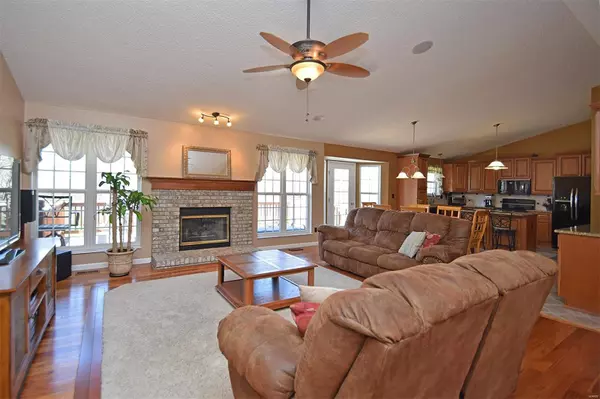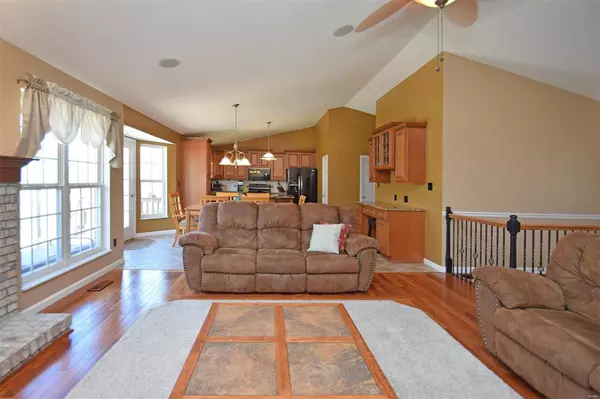$281,000
$269,989
4.1%For more information regarding the value of a property, please contact us for a free consultation.
927 Shady Path DR St Peters, MO 63376
3 Beds
3 Baths
1,740 SqFt
Key Details
Sold Price $281,000
Property Type Single Family Home
Sub Type Residential
Listing Status Sold
Purchase Type For Sale
Square Footage 1,740 sqft
Price per Sqft $161
Subdivision Country Crossing Manor
MLS Listing ID 19020113
Sold Date 05/23/19
Style Ranch
Bedrooms 3
Full Baths 3
Construction Status 21
HOA Fees $10/ann
Year Built 1998
Building Age 21
Lot Size 10,019 Sqft
Acres 0.23
Lot Dimensions 125x62x106x125
Property Description
You are going to love this wonderful Country Crossing Manor ranch right in the middle of everything: minutes away from excellent schools, the SCCC, shopping, hwys & recreation - including golf, parks and the fantastic Country Crossing Trail. This freshly painted 3 Bed/ 3 Full Bath has an open floor plan, vaulted ceilings, masonry fireplace, loads of natural light & a large foyer that shows off the hardwood floors. The kitchen comes complete with breakfast room, updated appliances, custom wood cabinets, crown molding, Granite Tops, center island and planning desk. A vaulted master and the two additional bedrooms are bright and spacious. The oversized garage and laundry room finish out the main floor. The lower level is flexible beyond expectation; finished w/ a bar area, office, media room and workshop. Outside is a terrific yard with professional landscaping, a lot of space, access to the trail and a deck with retractable awning to keep you shaded on the upcoming sunny days of Spring.
Location
State MO
County St Charles
Area Fort Zumwalt East
Rooms
Basement Concrete, Daylight/Lookout Windows, Partially Finished, Rec/Family Area, Sump Pump, Walk-Out Access
Interior
Interior Features Open Floorplan, Carpets, Window Treatments, Vaulted Ceiling, Wet Bar, Some Wood Floors
Heating Forced Air, Humidifier
Cooling Ceiling Fan(s), Electric
Fireplaces Number 1
Fireplaces Type Full Masonry, Gas
Fireplace Y
Appliance Dishwasher, Disposal, Microwave, Electric Oven
Exterior
Parking Features true
Garage Spaces 2.0
Amenities Available Underground Utilities
Private Pool false
Building
Lot Description Backs to Trees/Woods, Level Lot
Story 1
Sewer Public Sewer
Water Public
Architectural Style Traditional
Level or Stories One
Structure Type Brick Veneer,Cedar,Vinyl Siding
Construction Status 21
Schools
Elementary Schools Mid Rivers Elem.
Middle Schools Dubray Middle
High Schools Ft. Zumwalt East High
School District Ft. Zumwalt R-Ii
Others
Ownership Private
Acceptable Financing Cash Only, Conventional, FHA, VA
Listing Terms Cash Only, Conventional, FHA, VA
Special Listing Condition Owner Occupied, None
Read Less
Want to know what your home might be worth? Contact us for a FREE valuation!

Our team is ready to help you sell your home for the highest possible price ASAP
Bought with Jennifer Bell






