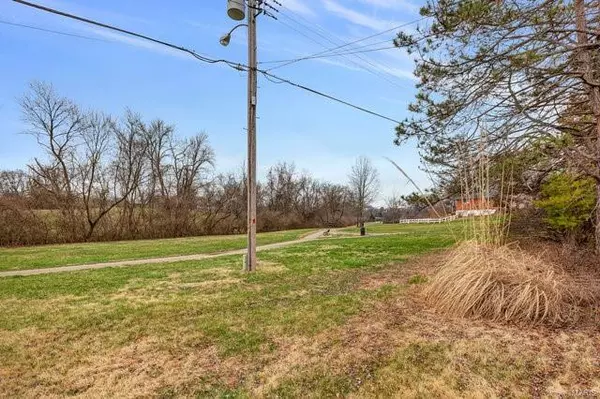$300,000
$292,000
2.7%For more information regarding the value of a property, please contact us for a free consultation.
9656 Yorkshire Estates DR St Louis, MO 63126
4 Beds
3 Baths
1,306 SqFt
Key Details
Sold Price $300,000
Property Type Single Family Home
Sub Type Residential
Listing Status Sold
Purchase Type For Sale
Square Footage 1,306 sqft
Price per Sqft $229
Subdivision Yorkshire Estates West
MLS Listing ID 19020116
Sold Date 04/26/19
Style Ranch
Bedrooms 4
Full Baths 3
Construction Status 54
Year Built 1965
Building Age 54
Lot Size 0.294 Acres
Acres 0.294
Lot Dimensions 0 x 0
Property Description
Move your family into this beautifully updated 3+ bedroom/ three bath ranch home in award winning Lindbergh schools. Open floor plan features refinished hardwood floors, 5 inch baseboards, large dining area and an updated kitchen with granite countertops, modern backsplash and stainless steel appliances. Relax in your three season sunroom that leads to a large flat fenced yard. Walk out your rear gate for direct access to Crestwood park walking trail, playground and baseball fields! Finished lower level includes large bathroom, family room and a 4th bedroom or office. Home has attached two car garage with third parking pad. Additional updates include: new windows 2018, new paint 2019, under cabinet lighting 2018, new exterior door 2019, professional installed closet organizers and wired interconnected smoke detectors throughout home in 2018 including a carbon monoxide detector on each level of the home. Open house Sunday 3/31 from 1-3pm. Showings available after open house
Location
State MO
County St Louis
Area Lindbergh
Rooms
Basement Full, Partially Finished, Rec/Family Area, Walk-Out Access
Interior
Interior Features Open Floorplan, Some Wood Floors
Heating Forced Air
Cooling Ceiling Fan(s), Electric
Fireplaces Type None
Fireplace Y
Appliance Disposal, Cooktop, Microwave, Electric Oven
Exterior
Garage true
Garage Spaces 2.0
Waterfront false
Private Pool false
Building
Lot Description Partial Fencing
Story 1
Sewer Public Sewer
Water Public
Architectural Style Traditional
Level or Stories One
Structure Type Aluminum Siding,Brick
Construction Status 54
Schools
Elementary Schools Long Elem.
Middle Schools Truman Middle School
High Schools Lindbergh Sr. High
School District Lindbergh Schools
Others
Ownership Private
Acceptable Financing Cash Only, Conventional
Listing Terms Cash Only, Conventional
Special Listing Condition None
Read Less
Want to know what your home might be worth? Contact us for a FREE valuation!

Our team is ready to help you sell your home for the highest possible price ASAP
Bought with Matthew Becker






