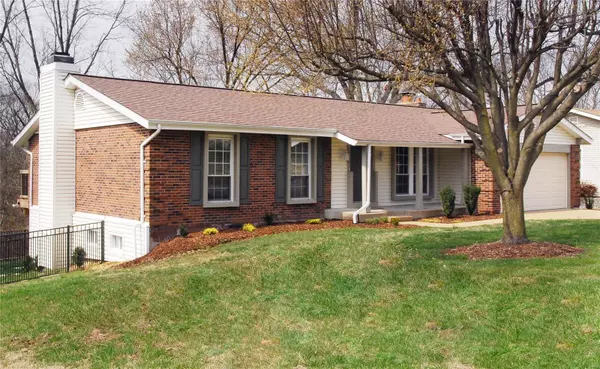$270,000
$275,000
1.8%For more information regarding the value of a property, please contact us for a free consultation.
54 W Oak Hill DR Ellisville, MO 63021
3 Beds
3 Baths
2,644 SqFt
Key Details
Sold Price $270,000
Property Type Single Family Home
Sub Type Residential
Listing Status Sold
Purchase Type For Sale
Square Footage 2,644 sqft
Price per Sqft $102
Subdivision Section 4-44-4 Sub Of
MLS Listing ID 19019830
Sold Date 05/31/19
Style Ranch
Bedrooms 3
Full Baths 3
Construction Status 42
Year Built 1977
Building Age 42
Lot Size 0.410 Acres
Acres 0.41
Lot Dimensions 100/178
Property Description
Beautiful, meticulously maintained, move in ready ranch w/2600+ sf of living space. Almost a half-acre in a serene wooded setting looking out to adjoining Bluebird Park, enjoy the privacy from your 450-sf deck (18), great for morning coffee or entertaining. Fenced yard on quiet cul-de-sac in Rockwood Schools. Great open floor plan with entry foyer, dining room, charming kitchen and cozy living room w/gas fireplace. Large master suite with French door that leads to the deck, walk-in closet, bath w/jacuzzi tub & separate shower. Second bed w/large closet and another full bath. Spacious, light filled walk-out LL w/family room, wood burning fireplace, bay window and slider door to patio (18), 3rd bed w/walk-in closet, full bath, small bonus room/office, large laundry w/cabinets, sink and cedar closet. Additional features include brick on 3 sides, wood floors, attic fan, newer roof (15), 3-ton A/C (18), tons of natural light throughout and so much more! Sound home with a must-see view.
Location
State MO
County St Louis
Area Marquette
Rooms
Basement Bathroom in LL, Fireplace in LL, Full, Rec/Family Area, Sleeping Area, Walk-Out Access
Interior
Interior Features Open Floorplan, Carpets, Window Treatments, Walk-in Closet(s), Some Wood Floors
Heating Forced Air
Cooling Attic Fan, Ceiling Fan(s), Electric
Fireplaces Number 2
Fireplaces Type Gas, Woodburning Fireplce
Fireplace Y
Appliance Dishwasher, Disposal, Microwave, Gas Oven, Refrigerator, Stainless Steel Appliance(s)
Exterior
Parking Features true
Garage Spaces 2.0
Private Pool false
Building
Lot Description Backs to Trees/Woods, Cul-De-Sac, Fencing, Park Adjacent, Park View, Streetlights, Wooded
Story 1
Sewer Public Sewer
Water Public
Architectural Style Traditional
Level or Stories One
Structure Type Brick,Vinyl Siding
Construction Status 42
Schools
Elementary Schools Ballwin Elem.
Middle Schools Selvidge Middle
High Schools Marquette Sr. High
School District Rockwood R-Vi
Others
Ownership Private
Acceptable Financing Cash Only, Conventional
Listing Terms Cash Only, Conventional
Special Listing Condition None
Read Less
Want to know what your home might be worth? Contact us for a FREE valuation!

Our team is ready to help you sell your home for the highest possible price ASAP
Bought with Terri Rea






