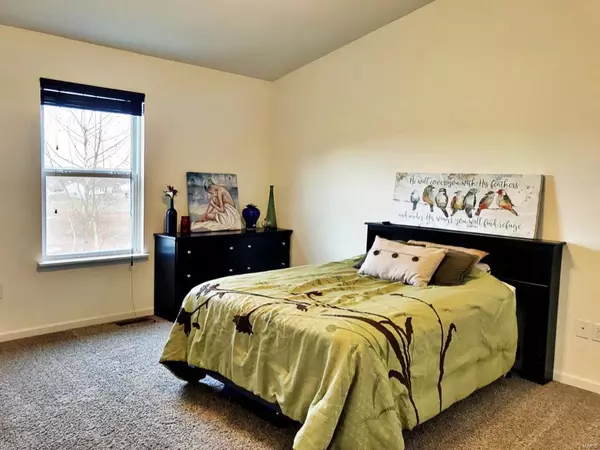$205,000
$209,000
1.9%For more information regarding the value of a property, please contact us for a free consultation.
1101 Marathon DR Foristell, MO 63348
3 Beds
2 Baths
1,430 SqFt
Key Details
Sold Price $205,000
Property Type Single Family Home
Sub Type Residential
Listing Status Sold
Purchase Type For Sale
Square Footage 1,430 sqft
Price per Sqft $143
Subdivision Jaxson Estate #2
MLS Listing ID 18095176
Sold Date 03/08/19
Style Ranch
Bedrooms 3
Full Baths 2
Construction Status 3
HOA Fees $20/ann
Year Built 2016
Building Age 3
Lot Size 8,015 Sqft
Acres 0.184
Lot Dimensions 00x00
Property Description
Two year young ranch backing to common ground. Today’s sought after upgrades
including white six panel doors, hard surface flooring in main living area, vaulted ceilings in the kitchen beautiful 42 inch espresso cabinets, a center island, pantry & stainless steel appliances. Great room with a wood burning fireplace w/marble surround. Master bedroom w/vaulted ceilings and walk in closet. Master bath has a double bowl sink, adult height counters and a linen closet. Main floor laundry. 8ft poured Basement is a walkout with rough in plumbing for a full bath and a window for future bedroom.Brick & vinyl exterior, covered porch, coach lights, sodded yard and new landscape wall. We are also located in the highly regarded Wentzville school district! Easy highway access to 40/61, minutes from Wentzville and 170 interchange, Indian Creek Park w/camping, hiking, fishing, swimming within walking distance. Front yard will be bigger when developers removes concrete and restores yard. Great view.
Location
State MO
County St Charles
Area Wentzville-Holt
Rooms
Basement Concrete, Full, Concrete, Bath/Stubbed, Sump Pump, Unfinished, Walk-Out Access
Interior
Interior Features Open Floorplan, Carpets, Vaulted Ceiling, Walk-in Closet(s)
Heating Forced Air 90+
Cooling Electric
Fireplaces Number 1
Fireplaces Type Woodburning Fireplce
Fireplace Y
Appliance Dishwasher, Disposal, Electric Cooktop, Microwave, Electric Oven, Stainless Steel Appliance(s)
Exterior
Parking Features true
Garage Spaces 2.0
Private Pool false
Building
Lot Description Backs to Comm. Grnd, Sidewalks
Story 1
Sewer Community Sewer
Water Public
Architectural Style Traditional
Level or Stories One
Structure Type Brick Veneer,Frame,Vinyl Siding
Construction Status 3
Schools
Elementary Schools Heritage Elem.
Middle Schools Wentzville Middle
High Schools Holt Sr. High
School District Wentzville R-Iv
Others
Ownership Private
Acceptable Financing Cash Only, FHA, VA
Listing Terms Cash Only, FHA, VA
Special Listing Condition None
Read Less
Want to know what your home might be worth? Contact us for a FREE valuation!

Our team is ready to help you sell your home for the highest possible price ASAP
Bought with Angela Wilder






