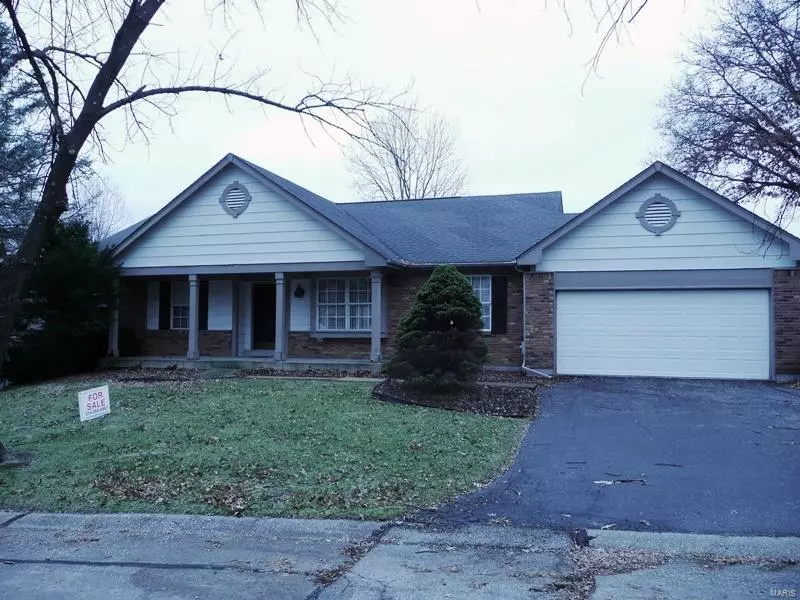$255,000
$269,900
5.5%For more information regarding the value of a property, please contact us for a free consultation.
2319 Eagles Glen CT Chesterfield, MO 63017
3 Beds
2 Baths
2,051 SqFt
Key Details
Sold Price $255,000
Property Type Single Family Home
Sub Type Residential
Listing Status Sold
Purchase Type For Sale
Square Footage 2,051 sqft
Price per Sqft $124
Subdivision Clarkson Crossing One
MLS Listing ID 18092780
Sold Date 02/12/19
Style Ranch
Bedrooms 3
Full Baths 2
Construction Status 35
HOA Fees $22/ann
Year Built 1984
Building Age 35
Lot Size 0.260 Acres
Acres 0.26
Lot Dimensions 90 X 124
Property Description
BACK ON THE MARKET, Rookie investor's got cold feet!!! Wonderful opportunity on this this 2051 sq. ft. 3 bed 2 bath ranch home in the very desirable Clarkson Crossing subdivision and the Rockwood School District. Priced well below market value comparable homes have sold for as much as $198.00 per square foot. That puts this one updated at over $400,000!! The home is very clean but could use some minor updating. Plenty of room with that spread to make it your own. PVC Stacks, 200 amp panel with openings, main floor laundry, some newer windows, separate tub and shower in the master, large walk-in closet, clean dry basement all situated in a Cul de Sac. This home is being sold in it's current AS IS condition. Offers are free but should be on form 2043 a Special Sales Contract. Minimum $3000 in earnest money to be held at Investor's Title Company. Inspections are for informational purposes only. Broker/Agent is related to the seller.
Location
State MO
County St Louis
Area Marquette
Rooms
Basement Full, Concrete
Interior
Interior Features Center Hall Plan, Open Floorplan, Carpets, Window Treatments, Walk-in Closet(s)
Heating Forced Air
Cooling Electric
Fireplaces Number 1
Fireplaces Type Gas
Fireplace Y
Appliance Dishwasher, Disposal, Microwave, Electric Oven, Refrigerator
Exterior
Parking Features true
Garage Spaces 2.0
Private Pool false
Building
Lot Description Level Lot, Partial Fencing
Story 1
Sewer Public Sewer
Water Public
Architectural Style Traditional
Level or Stories One
Structure Type Brick,Frame
Construction Status 35
Schools
Elementary Schools Kehrs Mill Elem.
Middle Schools Crestview Middle
High Schools Marquette Sr. High
School District Rockwood R-Vi
Others
Ownership Private
Acceptable Financing Cash Only, Conventional, Private
Listing Terms Cash Only, Conventional, Private
Special Listing Condition None
Read Less
Want to know what your home might be worth? Contact us for a FREE valuation!

Our team is ready to help you sell your home for the highest possible price ASAP
Bought with Default Zmember






