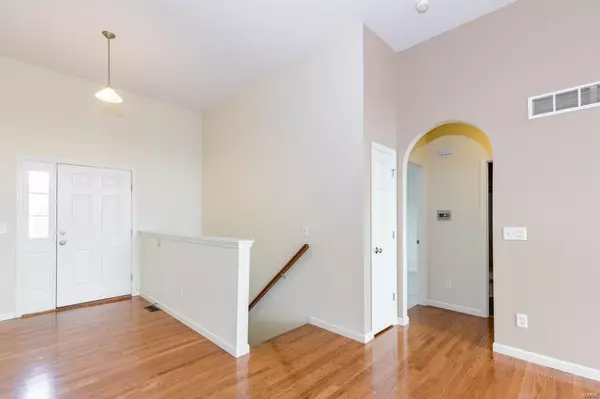$258,000
$254,900
1.2%For more information regarding the value of a property, please contact us for a free consultation.
2224 Leah DR St Peters, MO 63376
3 Beds
2 Baths
1,786 SqFt
Key Details
Sold Price $258,000
Property Type Single Family Home
Sub Type Residential
Listing Status Sold
Purchase Type For Sale
Square Footage 1,786 sqft
Price per Sqft $144
Subdivision Pennial Park
MLS Listing ID 18093528
Sold Date 02/08/19
Style Ranch
Bedrooms 3
Full Baths 2
Construction Status 14
HOA Fees $8/ann
Year Built 2005
Building Age 14
Lot Size 10,019 Sqft
Acres 0.23
Lot Dimensions 0.23 Acres
Property Description
Gorgeous updated ranch boasts a spacious open floorplan w/3Bds, 2Bths 1700+ sqft of living space! Soaring 11’ ceilings & hardwoods carry through main living area. Formal Dining Rm & huge Living Rm w/woodburning FP. Kitchen features granite countertops, custom cabinetry, travertine backsplash, breakfast bar, Breakfast Rm & French doors to deck. Arched opening leads to hall Bth & 3 Bds, all w/newer carpeting, including Master Suite featuring walk-in closet, jetted tub, separate shower & dual vanity. LL French doors open to rear patio & yard. Highlights: painted warm, neutral colors throughout, main floor laundry, aggregate driveway, stone mailbox, in-ground sprinkler, 3 car garage, deck, paver back patio. Location could not be better – near shops, restaurants, and schools; easy access to major highways!
Location
State MO
County St Charles
Area Fort Zumwalt South
Rooms
Basement Concrete, Full, Sump Pump, Unfinished, Walk-Out Access
Interior
Interior Features Open Floorplan, Carpets, Window Treatments, Walk-in Closet(s), Some Wood Floors
Heating Forced Air
Cooling Electric
Fireplaces Number 1
Fireplaces Type Woodburning Fireplce
Fireplace Y
Appliance Dishwasher, Microwave, Gas Oven
Exterior
Parking Features true
Garage Spaces 3.0
Private Pool false
Building
Lot Description Backs to Trees/Woods, Sidewalks, Streetlights
Story 1
Sewer Public Sewer
Water Public
Architectural Style Traditional
Level or Stories One
Structure Type Brk/Stn Veneer Frnt,Vinyl Siding
Construction Status 14
Schools
Elementary Schools Emge Elem.
Middle Schools Ft. Zumwalt South Middle
High Schools Ft. Zumwalt South High
School District Ft. Zumwalt R-Ii
Others
Ownership Private
Acceptable Financing Cash Only, Conventional, FHA, RRM/ARM, VA
Listing Terms Cash Only, Conventional, FHA, RRM/ARM, VA
Special Listing Condition None
Read Less
Want to know what your home might be worth? Contact us for a FREE valuation!

Our team is ready to help you sell your home for the highest possible price ASAP
Bought with Thomas Bruening






