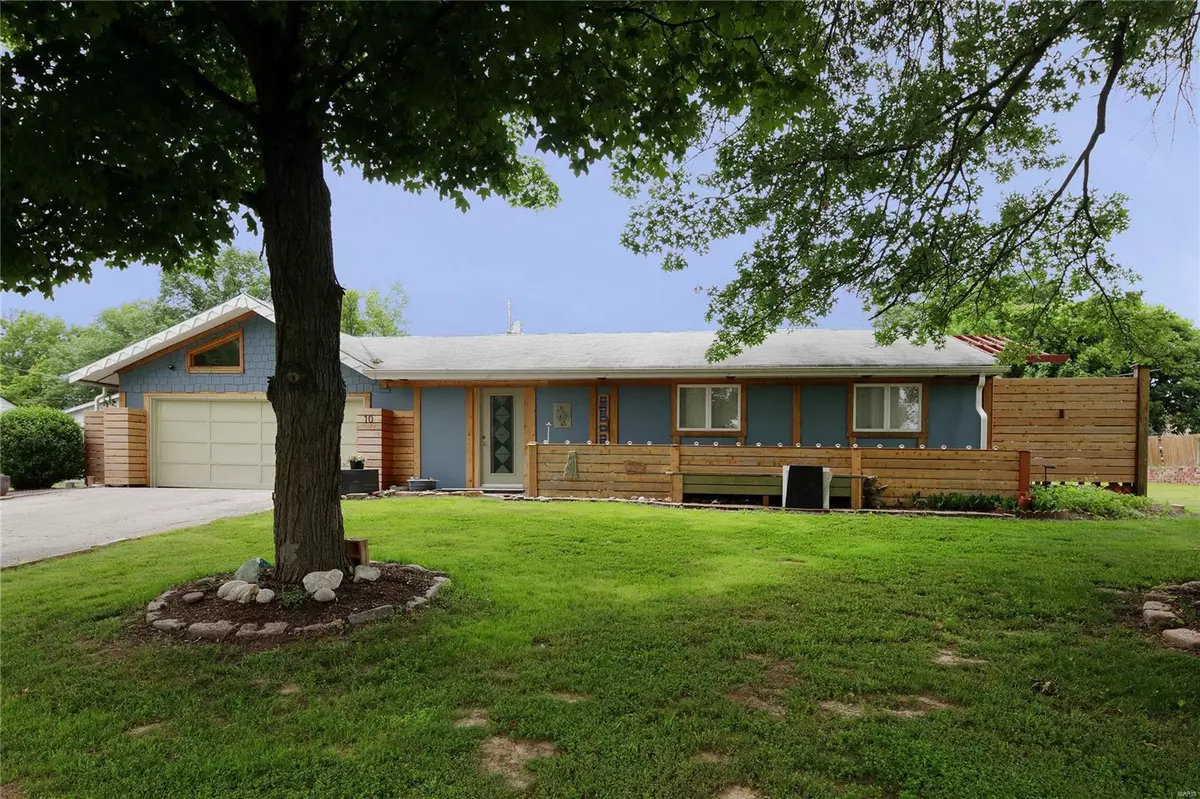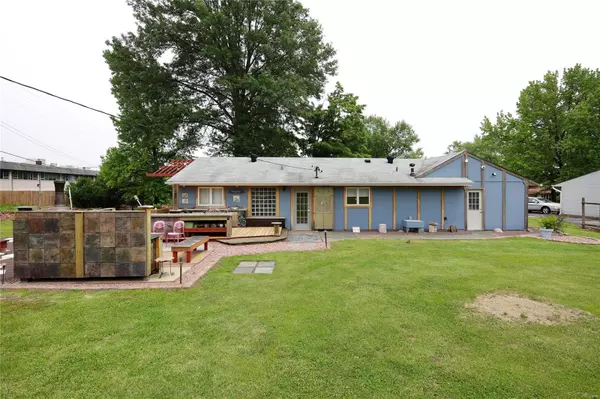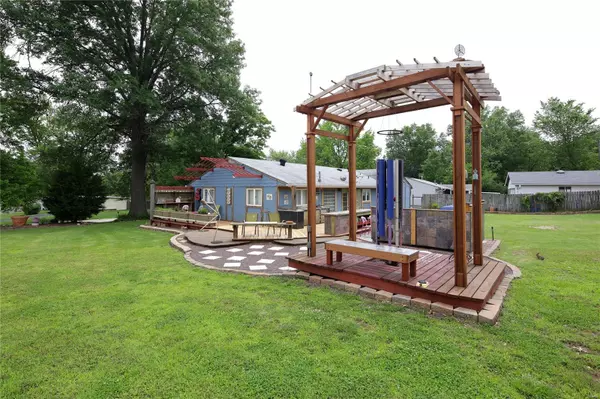$170,000
$174,900
2.8%For more information regarding the value of a property, please contact us for a free consultation.
10 W Meadow LN Ellisville, MO 63021
3 Beds
1 Bath
988 SqFt
Key Details
Sold Price $170,000
Property Type Single Family Home
Sub Type Residential
Listing Status Sold
Purchase Type For Sale
Square Footage 988 sqft
Price per Sqft $172
Subdivision Ellisville Meadow
MLS Listing ID 19018357
Sold Date 08/15/19
Style Ranch
Bedrooms 3
Full Baths 1
Construction Status 60
Year Built 1959
Building Age 60
Lot Size 0.460 Acres
Acres 0.46
Lot Dimensions 114X179
Property Description
NEW PRICE REDUCTION! One of a kind very updated remodeled ranch home in "move-in ready" condition. Owner, an electrician by trade along with being a very talented craftsman and artist has created a very special home with many custom features. Over the past several years he transformed the interior and exterior by completely "gutting" walls, new flooring w. wood grained ceramic tile, new light fixtures, some stainless steel appliances (unused oven and dishwasher).SS Refrigerator included, electric smooth glass cooktop and range hood. Bathroom remodel completed March 2019 plus some interior doors and new garage door opener. Photos do not capture the skill and imagination of the total feeling you enjoy when there. You MUST SEE to appreciate. Entertain on the wood deck with pizza oven, grill, sink, bench seating and large pergola with 5' wind-chimes singing in the breeze. Outdoor storage building houses lawn equipment, etc. Oversized 2 car gar w. overhead storage and utility/laundry room.
Location
State MO
County St Louis
Area Marquette
Rooms
Basement None, Slab
Interior
Interior Features Open Floorplan, Special Millwork, Window Treatments
Heating Forced Air
Cooling Electric
Fireplaces Type None
Fireplace Y
Appliance Dishwasher, Disposal, Electric Cooktop, Microwave, Range Hood, Electric Oven, Refrigerator, Stainless Steel Appliance(s)
Exterior
Parking Features true
Garage Spaces 2.0
Amenities Available Workshop Area
Private Pool false
Building
Lot Description Level Lot, Partial Fencing, Wood Fence
Story 1
Sewer Public Sewer
Water Public
Architectural Style Traditional
Level or Stories One
Structure Type Frame
Construction Status 60
Schools
Elementary Schools Ballwin Elem.
Middle Schools Selvidge Middle
High Schools Marquette Sr. High
School District Rockwood R-Vi
Others
Ownership Private
Acceptable Financing Cash Only, Conventional
Listing Terms Cash Only, Conventional
Special Listing Condition Rehabbed, Renovated, None
Read Less
Want to know what your home might be worth? Contact us for a FREE valuation!

Our team is ready to help you sell your home for the highest possible price ASAP
Bought with Paul Griswold






