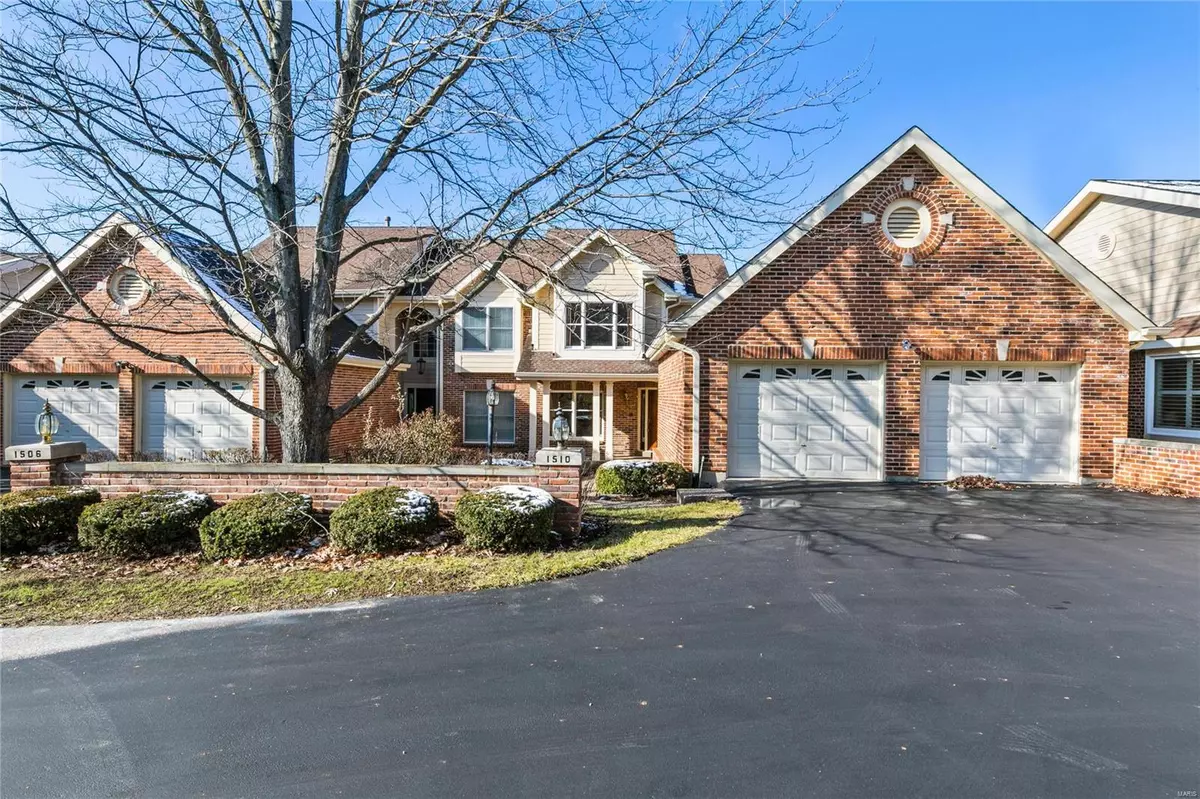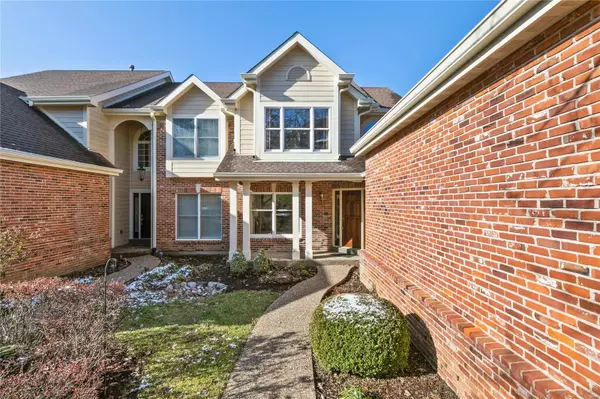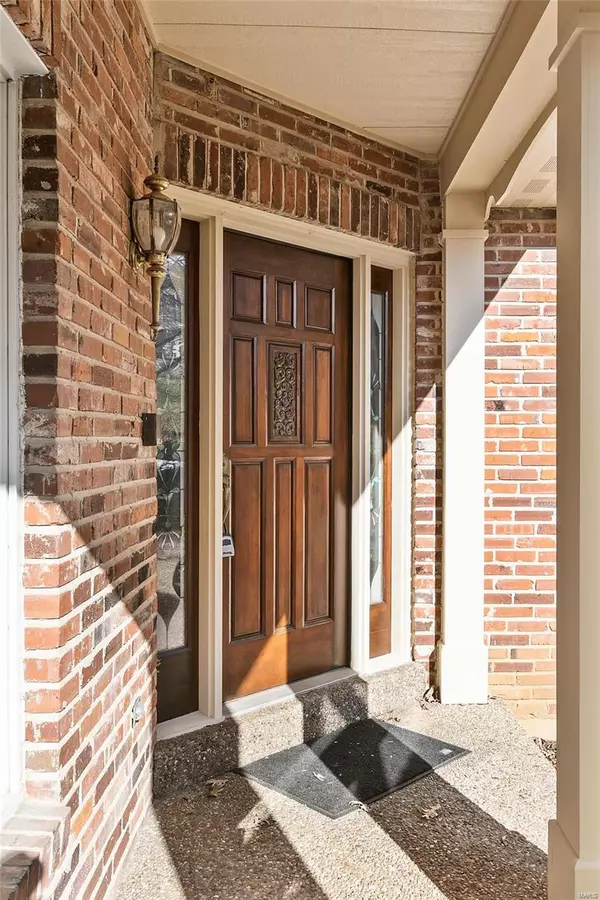$380,000
$400,000
5.0%For more information regarding the value of a property, please contact us for a free consultation.
1510 Mallard Landing CT Chesterfield, MO 63017
4 Beds
4 Baths
3,807 SqFt
Key Details
Sold Price $380,000
Property Type Condo
Sub Type Condo/Coop/Villa
Listing Status Sold
Purchase Type For Sale
Square Footage 3,807 sqft
Price per Sqft $99
Subdivision Thousand Oaks
MLS Listing ID 18090160
Sold Date 02/08/19
Style Other
Bedrooms 4
Full Baths 3
Half Baths 1
Construction Status 34
HOA Fees $450/mo
Year Built 1985
Building Age 34
Lot Size 4,356 Sqft
Acres 0.1
Lot Dimensions Irr
Property Description
Fabulous find in the highly sought after Townes at Thousand Oaks! Three levels of beautiful living space. Custom, luxury architectural details at every turn. Walk through the front door, step into the lovely foyer, and be greeted with elegant, high-end real wood parquet flooring and a stunning custom staircase. Wows guests. Spacious, open main level is perfect for entertaining and easy living. Natural light streams in everywhere: big, custom windows abound. Huge master suite conveniently sits on the main level and is complete with his and hers vanities and jetted soaker tub! Big eat-in kitchen with charming grilling deck. Finished lower level with gorgeous exposed brick fireplace wall, wet bar and several finished rooms that can be used as sleeping areas, office space, whatever you can dream up. Large deck off the living room has a great view, can see the lake! This home comes with significant walk-in equity. Get into luxury living on a budget and renovate as you desire! Tour it today
Location
State MO
County St Louis
Area Parkway Central
Rooms
Basement Bathroom in LL, Egress Window(s), Full, Partially Finished, Rec/Family Area
Interior
Interior Features Bookcases, Carpets, Special Millwork, Vaulted Ceiling, Walk-in Closet(s), Wet Bar, Some Wood Floors
Heating Forced Air
Cooling Ceiling Fan(s), Electric
Fireplaces Number 2
Fireplaces Type Woodburning Fireplce
Fireplace Y
Appliance Disposal, Microwave, Range, Refrigerator
Exterior
Parking Features true
Garage Spaces 2.0
Amenities Available Clubhouse, In Ground Pool, Private Laundry Hkup, Tennis Court(s), Water View
Private Pool false
Building
Lot Description Corner Lot, Cul-De-Sac, Streetlights, Water View
Story 1.5
Builder Name Hayden
Sewer Public Sewer
Water Public
Architectural Style Traditional
Level or Stories One and One Half
Structure Type Brick,Frame
Construction Status 34
Schools
Elementary Schools Shenandoah Valley Elem.
Middle Schools Central Middle
High Schools Parkway Central High
School District Parkway C-2
Others
HOA Fee Include Clubhouse,Some Insurance,Maintenance Grounds,Parking,Pool,Recreation Facl,Snow Removal
Ownership Private
Acceptable Financing Cash Only, Conventional, FHA, VA, Other
Listing Terms Cash Only, Conventional, FHA, VA, Other
Special Listing Condition None
Read Less
Want to know what your home might be worth? Contact us for a FREE valuation!

Our team is ready to help you sell your home for the highest possible price ASAP
Bought with Eric Merchant






