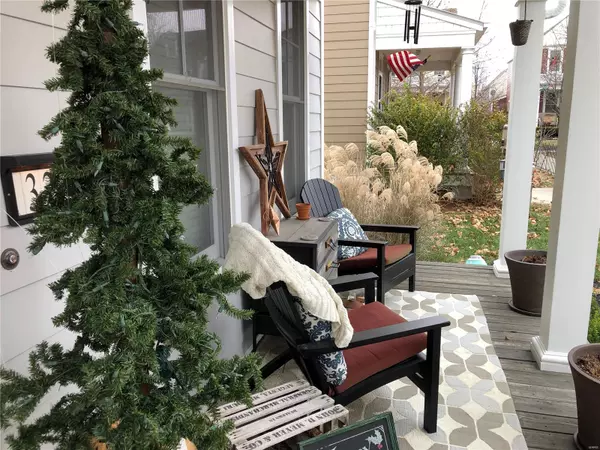$252,000
$249,900
0.8%For more information regarding the value of a property, please contact us for a free consultation.
3239 Reed Crossing PL St Charles, MO 63301
3 Beds
3 Baths
1,720 SqFt
Key Details
Sold Price $252,000
Property Type Single Family Home
Sub Type Residential
Listing Status Sold
Purchase Type For Sale
Square Footage 1,720 sqft
Price per Sqft $146
Subdivision New Town At St Chas #1A
MLS Listing ID 18093018
Sold Date 01/17/19
Style Townhouse
Bedrooms 3
Full Baths 2
Half Baths 1
Construction Status 13
Year Built 2006
Building Age 13
Lot Size 3,485 Sqft
Acres 0.08
Lot Dimensions 75x45
Property Description
Welcome to your new forever home, nestled within the heart of the charming New Town development. As soon as you enter you will fall in love with the completely updated kitchen. The gleaming granite reflects the gorgeous subway tile, updated cabinets with new hardware, new gas stove & all-new lighting.
Featuring gorgeous hardwood on the main floor and new carpet above, this 1700 sq. ft., 3-story home includes 3 bedrooms, 2.5 baths, and a spacious 2-car garage. Bonus room third floor loft is amazing! Perfect for an office or another bedroom. Throughout the home you'll find careful attention to detail and valuable upgrades, including 9' first floor, staircase spindles all the
way to the loft, 42" cabinets with pull out cabinet drawers, double vanity sinks in master bath, zoned HVAC systems,
egress window and 9' pour in the basement with rough in plumbing. This house is located on a premium lot with
additional windows, facing a lovely castle playground adored by local children.
Location
State MO
County St Charles
Area Orchard Farm
Rooms
Basement Concrete, Egress Window(s), Full, Concrete, Bath/Stubbed
Interior
Interior Features High Ceilings, Open Floorplan, Carpets, Window Treatments, Some Wood Floors
Heating Zoned
Cooling Zoned
Fireplaces Type None
Fireplace Y
Appliance Dishwasher, Disposal, Gas Cooktop, Microwave
Exterior
Parking Features true
Garage Spaces 2.0
Amenities Available Underground Utilities, Workshop Area
Private Pool false
Building
Lot Description Corner Lot, Level Lot, Park Adjacent, Park View, Sidewalks, Streetlights
Builder Name Whittaker Builders
Sewer Public Sewer
Water Public
Architectural Style Traditional
Level or Stories Three Or More
Structure Type Frame
Construction Status 13
Schools
Elementary Schools Discovery/Orchard Farm
Middle Schools Orchard Farm Middle
High Schools Orchard Farm Sr. High
School District Orchard Farm R-V
Others
Ownership Private
Acceptable Financing Cash Only, FHA, VA
Listing Terms Cash Only, FHA, VA
Special Listing Condition None
Read Less
Want to know what your home might be worth? Contact us for a FREE valuation!

Our team is ready to help you sell your home for the highest possible price ASAP
Bought with Stacy Tripp






