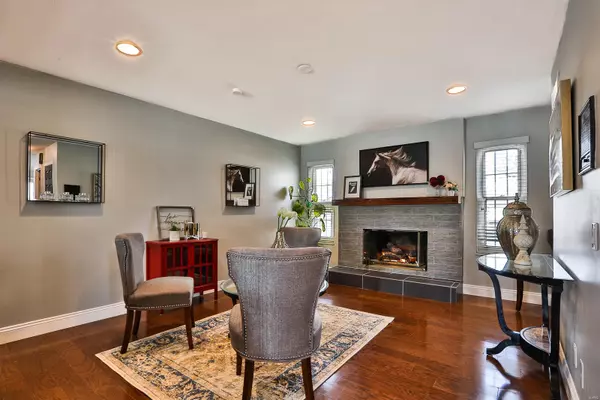$223,500
$219,900
1.6%For more information regarding the value of a property, please contact us for a free consultation.
637 Fox Plains DR Florissant, MO 63034
3 Beds
4 Baths
3,078 SqFt
Key Details
Sold Price $223,500
Property Type Single Family Home
Sub Type Residential
Listing Status Sold
Purchase Type For Sale
Square Footage 3,078 sqft
Price per Sqft $72
Subdivision Fox Lake 3
MLS Listing ID 19017164
Sold Date 07/10/19
Style Other
Bedrooms 3
Full Baths 4
Construction Status 40
Year Built 1979
Building Age 40
Lot Size 8,364 Sqft
Acres 0.192
Lot Dimensions 78X107
Property Description
Extraordinary home redesigned for a wonderful open floor plan. Spacious 3 Bedroom, 4 Full Bath, 2 Story home offers 3000+ sq ft of living space & spacious Bedrooms. An amazing 30X6 foot covered Porch welcomes you into the entryway, with newer lighting, & opens to the Living room & Family room with wood floors & a creative tile surround gas fireplace that serves as a focal point. Stunning all new Kitchen entails 42" cabinets, granite counter tops, subway tile backsplash, pantry, double sink, center island, all appliances as stated, a slider door walk out & intermingles with the separate Dining room. Master Suite displays crown molding, lighted ceiling fan, walk-in closet & a luxury Bath with tile floors & shower surround, rain effect multi shower heads & trendy double sink vanity. Secondary Bedrooms offer walk-in closets. Lower level provides an expansive Rec room, Bonus room, full Bath & storage. Level lot & Patio are perfect for outdoor gatherings. 2 car oversize Garage.
Location
State MO
County St Louis
Area Hazelwood Central
Rooms
Basement Concrete, Bathroom in LL, Full, Partially Finished, Rec/Family Area, Sump Pump, Storage Space
Interior
Interior Features Open Floorplan, Carpets, Window Treatments, Walk-in Closet(s), Some Wood Floors
Heating Forced Air
Cooling Attic Fan, Ceiling Fan(s), Gas
Fireplaces Number 1
Fireplaces Type Circulating, Gas
Fireplace Y
Appliance Dishwasher, Intercom, Microwave, Gas Oven, Refrigerator, Stainless Steel Appliance(s), Wine Cooler
Exterior
Parking Features true
Garage Spaces 2.0
Amenities Available Underground Utilities
Private Pool false
Building
Lot Description Level Lot, Partial Fencing, Sidewalks, Streetlights
Story 2
Sewer Public Sewer
Water Public
Architectural Style Traditional
Level or Stories Two
Structure Type Aluminum Siding,Abestos,Brk/Stn Veneer Frnt
Construction Status 40
Schools
Elementary Schools Barrington Elem.
Middle Schools Central Middle
High Schools Hazelwood Central High
School District Hazelwood
Others
Ownership Private
Acceptable Financing Cash Only, Conventional, FHA, VA
Listing Terms Cash Only, Conventional, FHA, VA
Special Listing Condition Rehabbed, None
Read Less
Want to know what your home might be worth? Contact us for a FREE valuation!

Our team is ready to help you sell your home for the highest possible price ASAP
Bought with Stephanie Beinhorn






