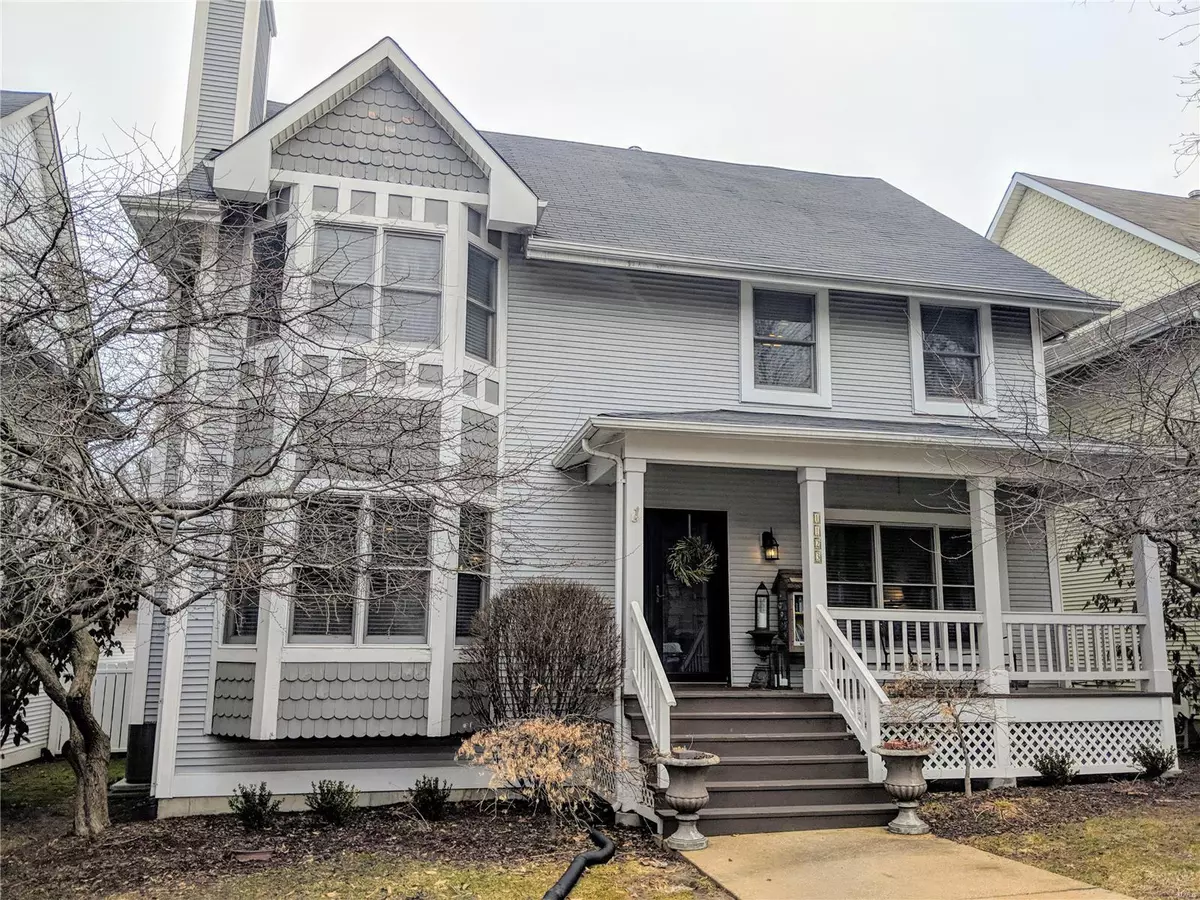$404,000
$414,000
2.4%For more information regarding the value of a property, please contact us for a free consultation.
1123 Hawken PL St Louis, MO 63119
4 Beds
4 Baths
2,989 SqFt
Key Details
Sold Price $404,000
Property Type Single Family Home
Sub Type Residential
Listing Status Sold
Purchase Type For Sale
Square Footage 2,989 sqft
Price per Sqft $135
Subdivision Hawken Condominium Phase I
MLS Listing ID 19016468
Sold Date 04/30/19
Style Townhouse
Bedrooms 4
Full Baths 3
Half Baths 1
Construction Status 32
HOA Fees $429/mo
Year Built 1987
Building Age 32
Lot Size 8,015 Sqft
Acres 0.184
Lot Dimensions .18
Property Description
Rare opportunity!One of the largest condos in sought-after Hawken Place! 3BR, 3.5 baths with the look and feel of a single family home- the welcoming front porch opens to beautifully updated living spaces! Hardwood floors enhance flexible, open floorplan and a gas fireplace adds to the inviting feel.The stylish eat-in kitchen is updated:custom cabinetry, expansive granite, large island and handy work station. There's a bright, airy breakfast room; it's wine fridge and ice machine stay! A separate dining room easily accommodates a large dinner party,so MANY entertaining options. Upstairs, master suite has multiple walk-in closets, full bath with double bowl vanity, classy lighting and sleek new tile in shower.An additional full bath and 2 more bedrooms round out 2nd floor. More space found in the chic LL,the sharp built-in entertainment area, convenient full bath and still, plenty of storage.Large deck and two car garage add to this great buy! Mere steps away from Southwest Park!
Location
State MO
County St Louis
Area Webster Groves
Rooms
Basement Bathroom in LL, Full, Partially Finished, Rec/Family Area, Sump Pump
Interior
Interior Features Center Hall Plan, Carpets, Window Treatments, Vaulted Ceiling, Walk-in Closet(s), Some Wood Floors
Heating Forced Air 90+
Cooling Ceiling Fan(s), ENERGY STAR Qualified Equipment
Fireplaces Number 1
Fireplaces Type Gas
Fireplace Y
Appliance Central Vacuum, Dishwasher, Disposal, Microwave, Electric Oven
Exterior
Garage true
Garage Spaces 2.0
Waterfront false
Private Pool false
Building
Lot Description Cul-De-Sac, Fencing, Sidewalks
Story 2
Sewer Public Sewer
Water Public
Architectural Style Traditional
Level or Stories Two
Structure Type Brick Veneer
Construction Status 32
Schools
Elementary Schools Clark Elem.
Middle Schools Hixson Middle
High Schools Webster Groves High
School District Webster Groves
Others
Ownership Private
Acceptable Financing Cash Only, Conventional
Listing Terms Cash Only, Conventional
Special Listing Condition None
Read Less
Want to know what your home might be worth? Contact us for a FREE valuation!

Our team is ready to help you sell your home for the highest possible price ASAP
Bought with Cary Baumann






