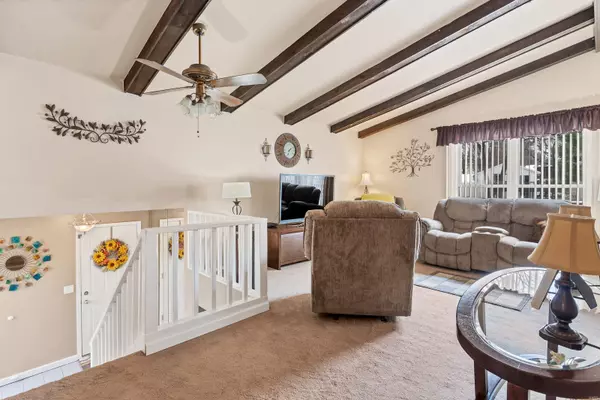$200,000
$200,000
For more information regarding the value of a property, please contact us for a free consultation.
809 Greenridge LN St Peters, MO 63376
4 Beds
3 Baths
1,816 SqFt
Key Details
Sold Price $200,000
Property Type Single Family Home
Sub Type Residential
Listing Status Sold
Purchase Type For Sale
Square Footage 1,816 sqft
Price per Sqft $110
Subdivision Country Lake Estate #1
MLS Listing ID 19014283
Sold Date 04/24/19
Style Tri-Level
Bedrooms 4
Full Baths 3
Construction Status 42
HOA Fees $3/ann
Year Built 1977
Building Age 42
Lot Size 0.310 Acres
Acres 0.31
Lot Dimensions 62x46x175x47x176
Property Description
Come see this spectacular 4-bedroom (3 upstairs and Master on the lower level) Country Charmer in the highly sought-after Country Lake Estates. The master bedroom is humongous featuring an office/hobby area and oversized bathroom plus it’s on the lower floor, just a few steps down from the entrance foyer. There are 3 additional bedrooms upstairs plus one has its own bath, like having a second master bedroom! There is a generous sized family room in the lower level, a living room and dining room on the upper level and a large kitchen. The large backyard is fenced in and features an above ground pool for your entertaining and if you do not want the pool, the owner will have it removed. Attached to the house is an oversized 2-car garage with a workshop off to one side! 1-Year HSA Home Warranty is included. Schedule your private viewing today!
Location
State MO
County St Charles
Area Francis Howell North
Rooms
Basement Concrete, Bathroom in LL, Partially Finished, Concrete, Rec/Family Area, Storage Space
Interior
Interior Features Center Hall Plan, Open Floorplan, Carpets, Wet Bar
Heating Forced Air 90+
Cooling Electric
Fireplaces Type None
Fireplace Y
Appliance Dishwasher, Disposal, Cooktop, Electric Cooktop, Microwave, Gas Oven, Refrigerator, Washer
Exterior
Parking Features true
Garage Spaces 2.0
Amenities Available Above Ground Pool, Workshop Area
Private Pool true
Building
Lot Description Chain Link Fence, Sidewalks
Sewer Public Sewer
Water Public
Architectural Style Traditional
Level or Stories Multi/Split
Structure Type Brick Veneer,Frame,Vinyl Siding
Construction Status 42
Schools
Elementary Schools Fairmount Elem.
Middle Schools Hollenbeck Middle
High Schools Francis Howell North High
School District Francis Howell R-Iii
Others
Ownership Private
Acceptable Financing Cash Only, Conventional, FHA, VA
Listing Terms Cash Only, Conventional, FHA, VA
Special Listing Condition None
Read Less
Want to know what your home might be worth? Contact us for a FREE valuation!

Our team is ready to help you sell your home for the highest possible price ASAP
Bought with Joshua Hunt






